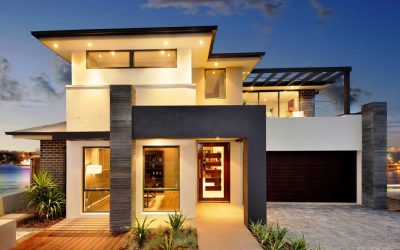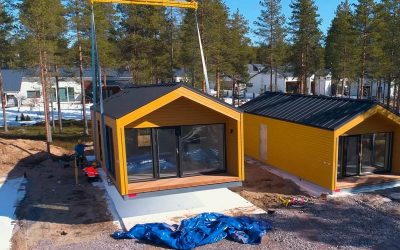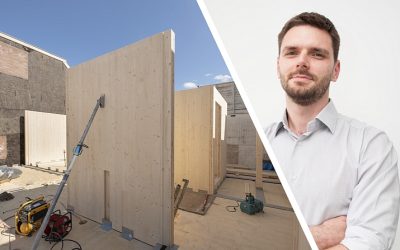More precise construction through better structural engineering
The Serbian ACE Arheget structural engineering company was established 11 years ago in Belgrade to offer high-quality structural engineering services for small and medium-sized construction projects. The company’s customers vary from single-family house builders to commercial building investors and construction companies.
- Case Study
- Client: Ace Arheget
- Date: May 2019
- Country: Serbia
- Type: Residential & Commercial Construction, Wood Framing
ACE Arheget
ACE Arheget handles the structural engineering of single-family houses from 100m² (1,070ft²) up to 1,000m² (10,700ft²) as well as larger projects like housing areas, community centers, offices and industrial buildings ranging from 500m² (5,300ft²) up to 10,000m² (107,000ft²). The company works in close co-operation with the architects, construction companies, and even the end customers to understand their needs.
Five years ago, ACE Arheget started to investigate how to gain ground in the Scandinavian construction market. The company became interested in this market, because earthquake durability of structural engineering is required in the Eurocode, even in Northern Europe, and engineers in the company had good structural design knowledge of earthquake-safe engineering.
The General Manager of ACE Arheget, Dusan Milutinovic, explains: “We had previously dealt with structural engineering for mainly steel and concrete buildings, but to get into the Scandinavian market, we had to get familiar with wooden construction. One of our designers studied for almost a year to learn the requirements of wood construction and also prefabricated wood construction in Scandinavia.”
At the same time, the company came across Vertex BD software. “Vertex Building Design software was the most suitable software to use for designing wooden structures and details as well as joints between different materials. The software also offers more independence to the engineer compared to other design software, and that is important when we have special requirements from the client,” says Mr. Milutinovic.
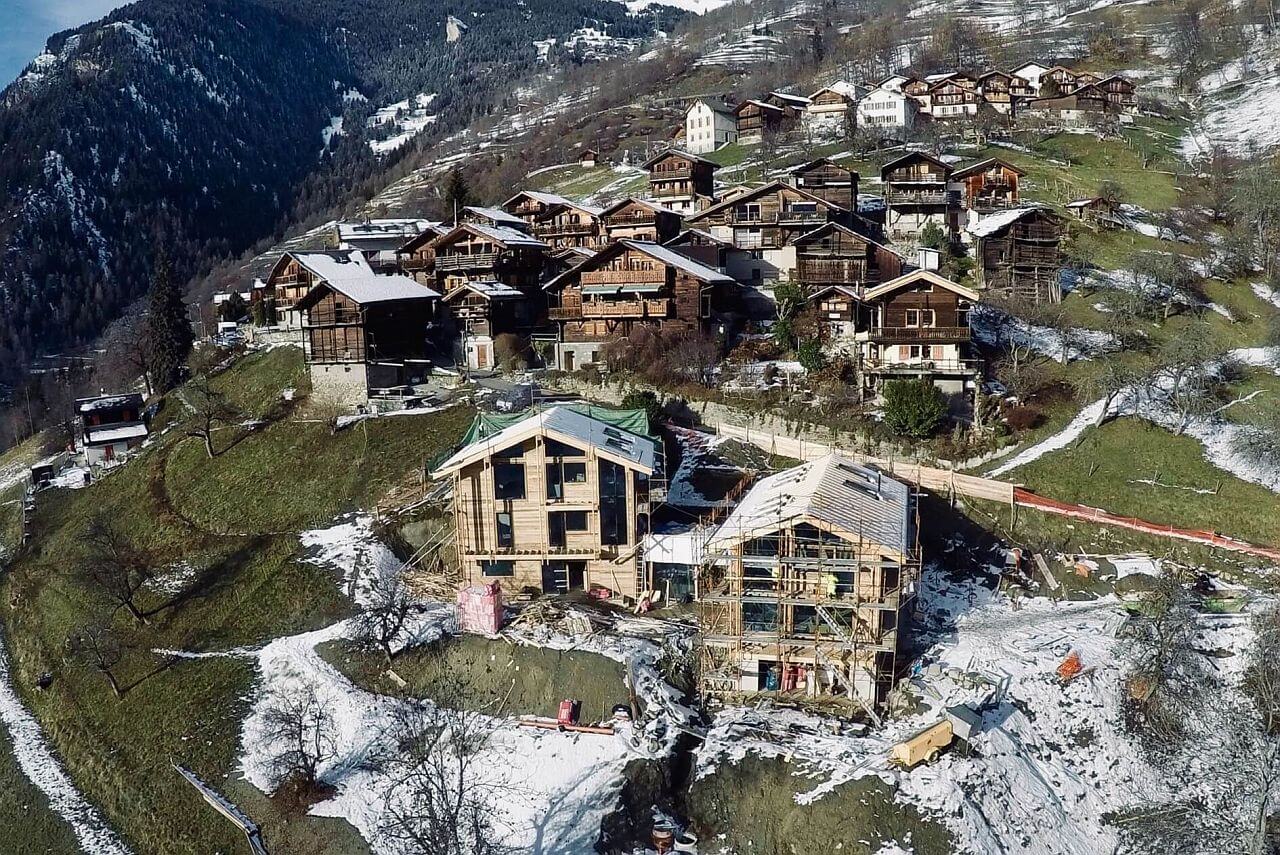
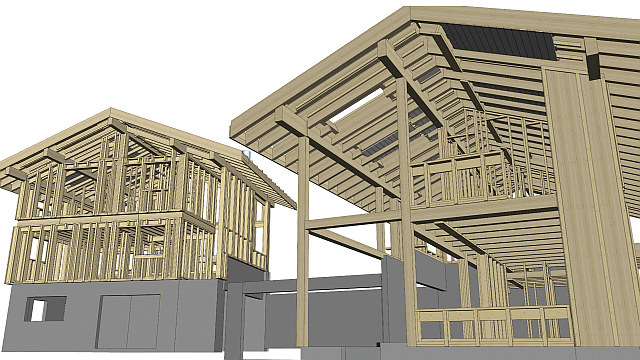
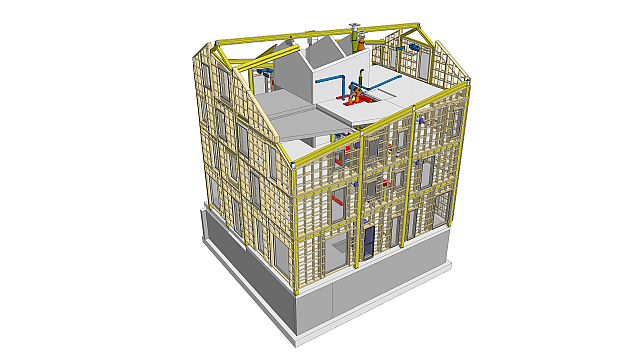
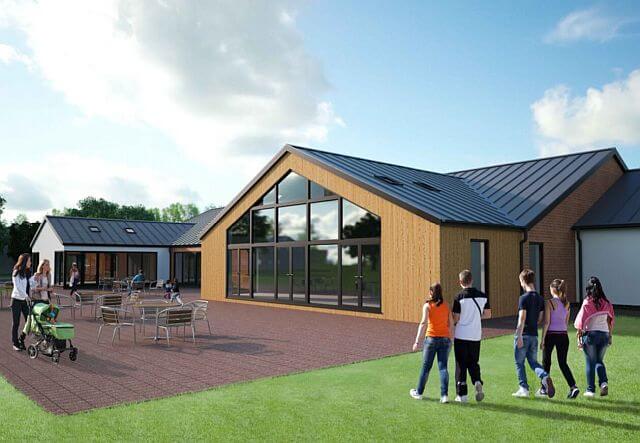
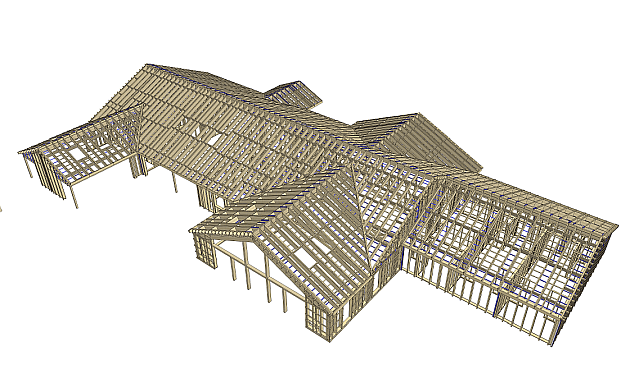
Smart design software minimizes design time, mistakes in plans, and problems at the site
At the moment, ACE Arheget is responsible for the structural engineering of a housing area in Oslo, Norway. They are designing nine residential buildings, each 3,500m² (37,000ft²), all of which will have a concrete load-bearing structure and the facade material is wood. The structure and design of the roof is exceptionally demanding according to the General Manager. He explains further: “Because wood and concrete have a very different accuracy, it is extremely important that the joints are designed carefully, taking into account how big of an accuracy difference there can be within these two materials (concrete even 20mm, and in wood 2mm).”
“In 80% of the cases, now that we are using Vertex BD, there are no issues at the site due to incorrect, deficient engineering or incoherent plans,” explains Mr. Milutinovic, and continues: “Five centimeters is a problem at the site, but if it can be anticipated beforehand, it is rarely a problem at the designing table. Therefore, designing with Vertex BD and getting a Building Information Model (BIM) out before the construction work starts is very important. With BIM, we can check how all the different building plans work together in advance.”
“We have been able to shorten the structural design time significantly by adopting Vertex BD at our company. At the end of this year, we will have six engineers using Vertex BD,” explains the General Manager. While listening to him further, it becomes clear that savings in time and/or in money is not the most important factor. It is the quality of customer service that will increase customer satisfaction through having fewer problems at the site and being able to offer more precise end results to the customer.
With the Vertex BD software, ACE Arheget engineers have been able to reduce human error in structural design and also problems at the site. “Accurate BIM and 3D models help us to understand the risks and pinpoint the potential problem areas of a construction site before starting the construction. Earlier in these situations, the problems were solved at the site with big and heavy tools, resulting in not-so-precise and happy endings; but nowadays, they can be handled on the computer utilizing 3D-design models beforehand,” sums up Mr. Milutinovic.
Another important feature is also mentioned by the General Manager. If the client wants to see the design details beforehand, it is now easier with Vertex BD. The designer can bring the customers project ideas to reality by using the Vertex 3D Model. “This ensures the customer knows what to expect and any necessary changes to the design can be made early, avoiding any expensive changes at the building site”. The accurate plans also reduce unclear issues between the construction company and the end customer,” comments the General Manager.
Vertex BD is not only very useful software, but according to Mr. Milutinovic, the customer service of Vertex is quick and very helpful overall.
Related Stories
Holder Homes
Holder Homes, a leading residential builder in Sydney, Australia, has embraced modular building with the help of Vertex BD. By producing their own timber frames and utilizing off-site construction, the company has successfully navigated supply and labor shortages caused by the Covid-19 pandemic, ensuring timely project completion and cost efficiency.
Hawo
Hawo are a manufacturer and supplier of high-quality tiny homes and holiday houses. They are forerunners in prefabrication, basing their production in a self-developed concept of prefabricated housing.
Acetra ZWOLLE Project: Part 3
Working together with the entire design and construction team, Acetra advises the assembly of the three-story CLT structure to completion.

