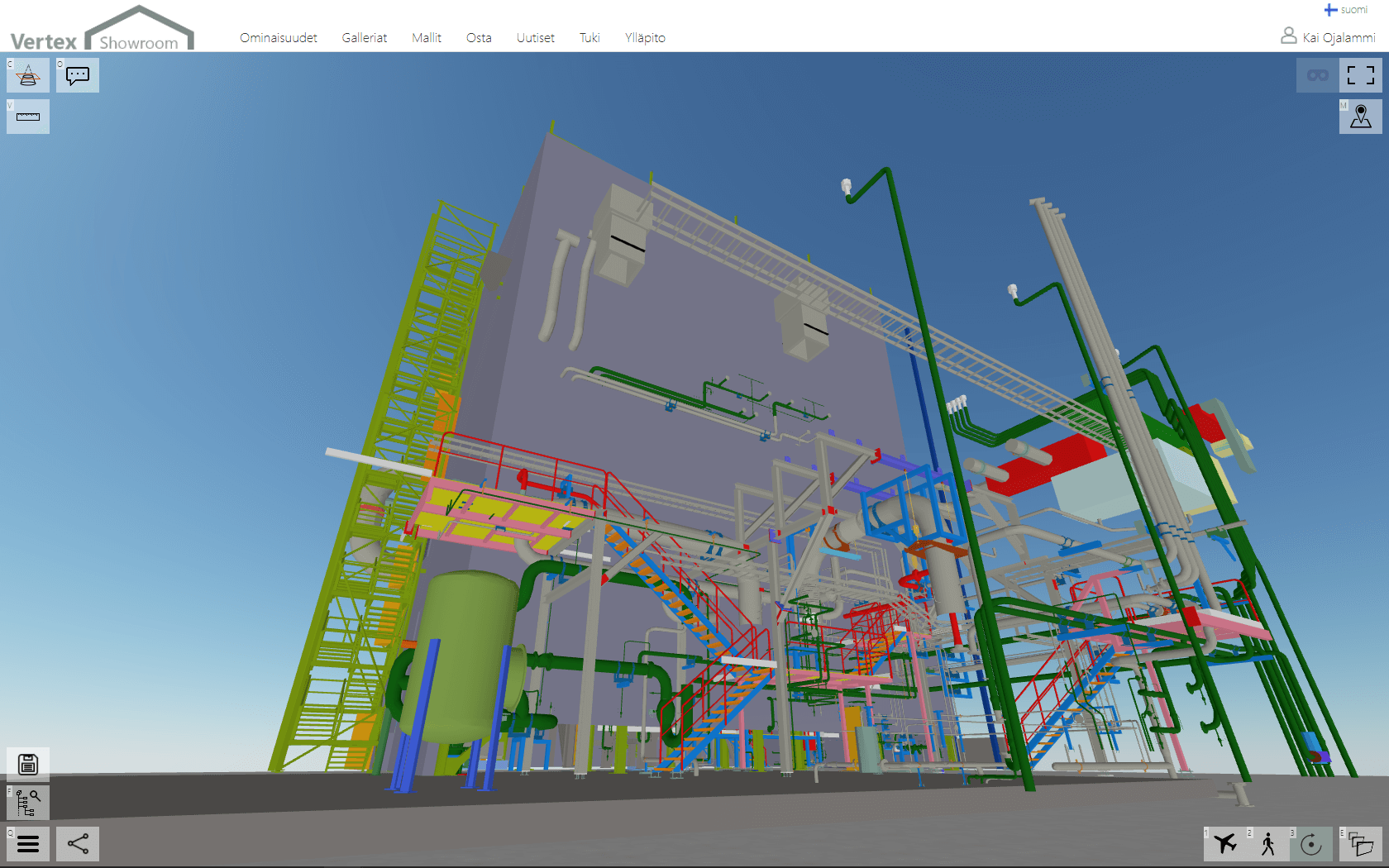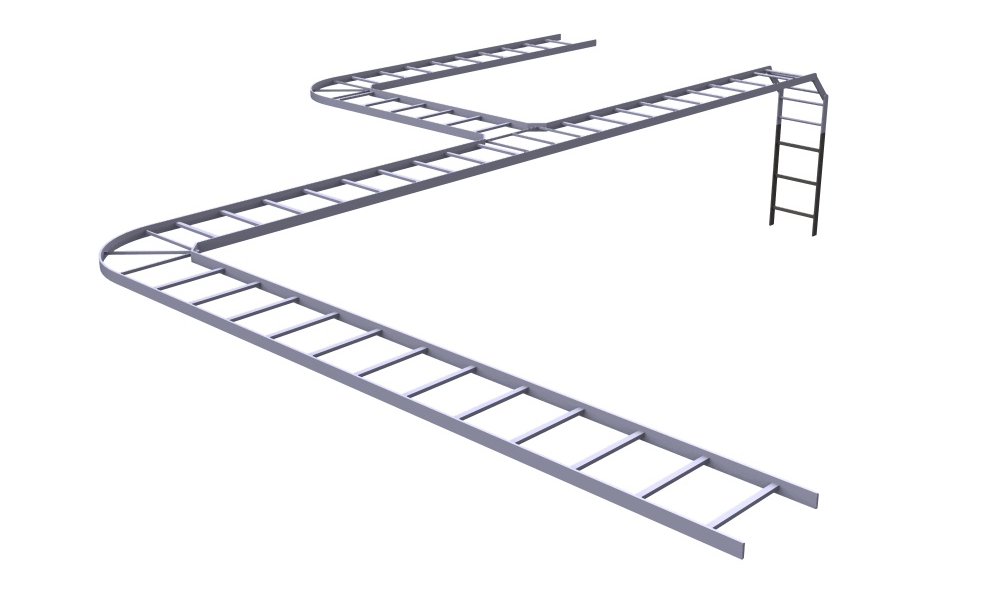Vertex G4Plant Features
Versatile design software for working with large plant models for all plant suppliers
Powerful tools for large 3D layouts
Import and SolidWorks and Inventor mechanical models, link parts from feature tree to 3D shell model, and utilize point clouds. Quickly open drawings without opening a 3D model.
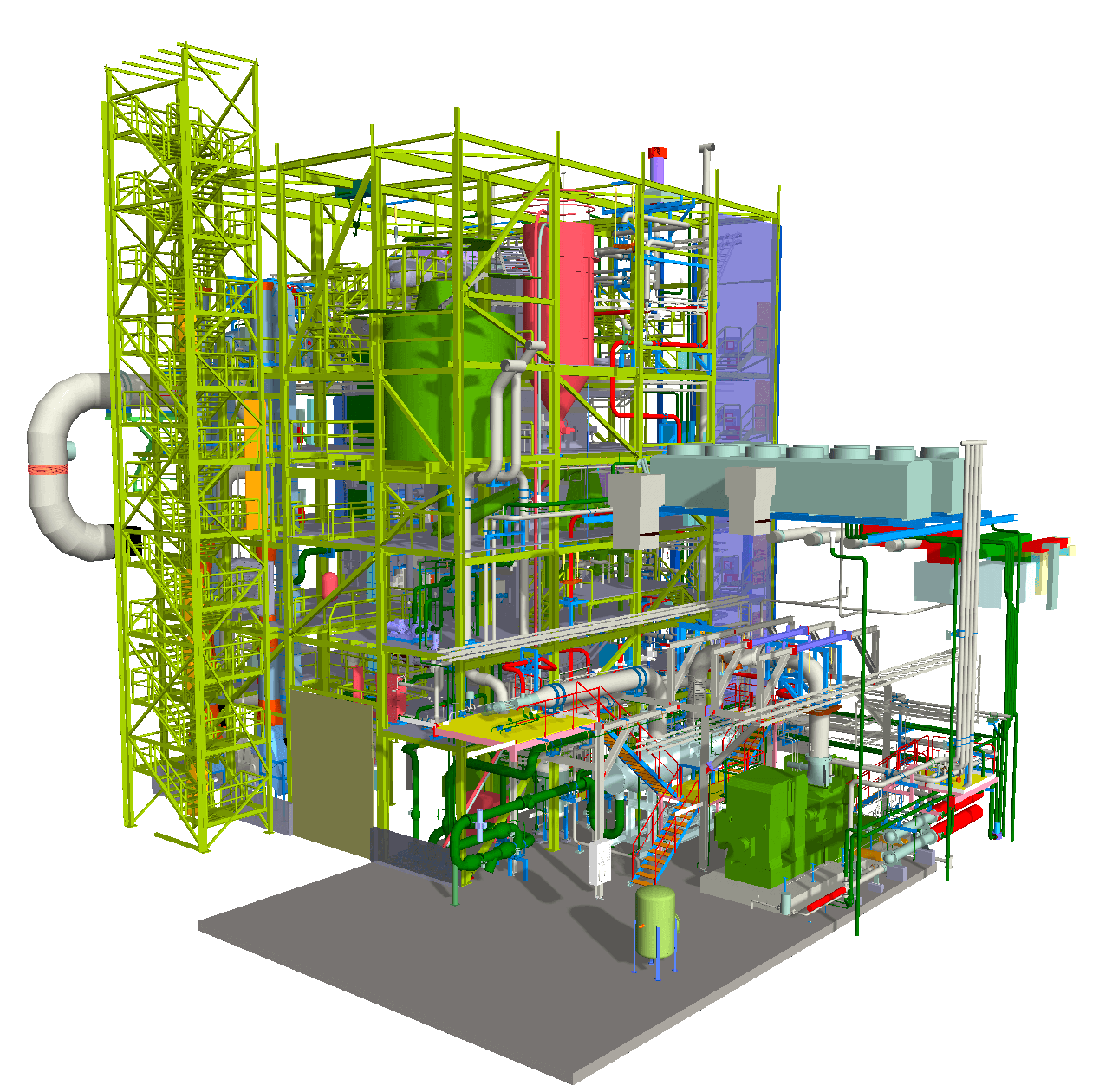
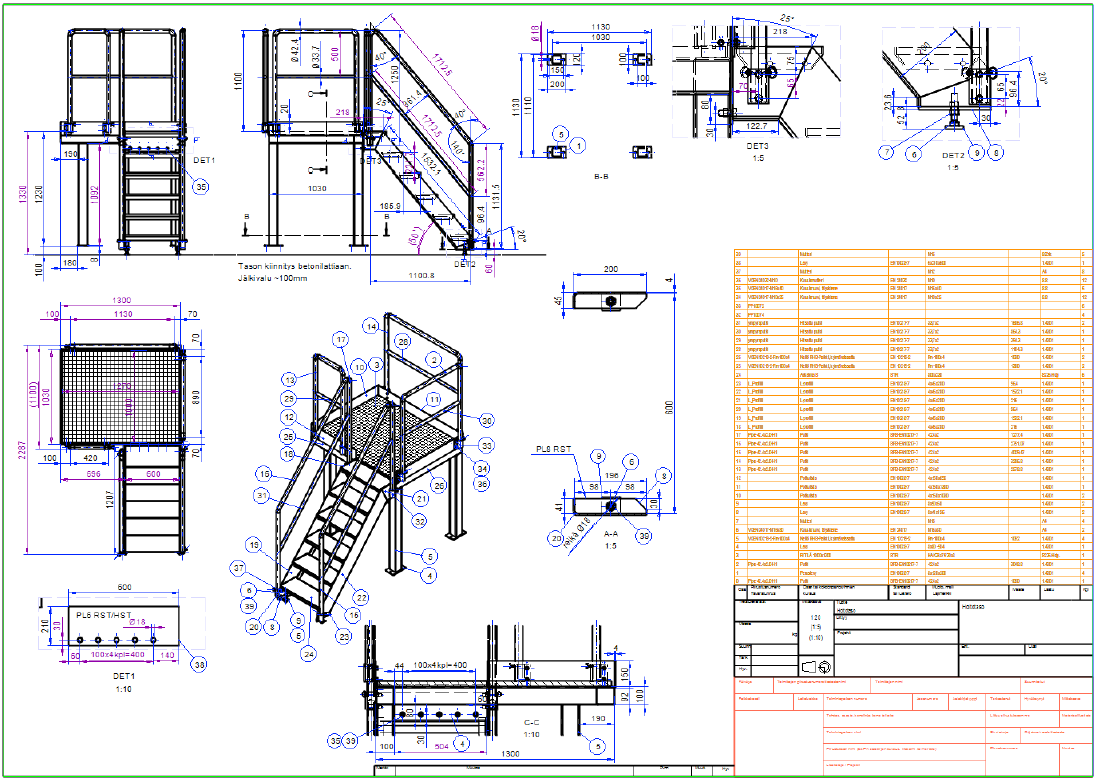
Detailed manufacturing drawings with ease
- Layout drawings
- Dimensional drawings
- Isometric drawings
- Shape drawings
- Plane cuts and views
- Steel structural drawings
- Hybrid drawings (vector + raster)
- Axonometric 3D views, eg for pipe installations
- Exploded views
- Spreadsheets
- Flame cutting drawings
Supports most common file types
3D: SAT, 3ds, STL
2D: DWG,PDF, DXF, DXB, DWF, JPG, TIFF, PNG, GIF, BMP
Add-on converters
- IFC import ja export
- STEP import ja export
- 3D pdf export
- DGN (MicroStation) import
- 3D DWG import
- SolidWorks import
- Iges, import ja export
- 3D pdf Presenter
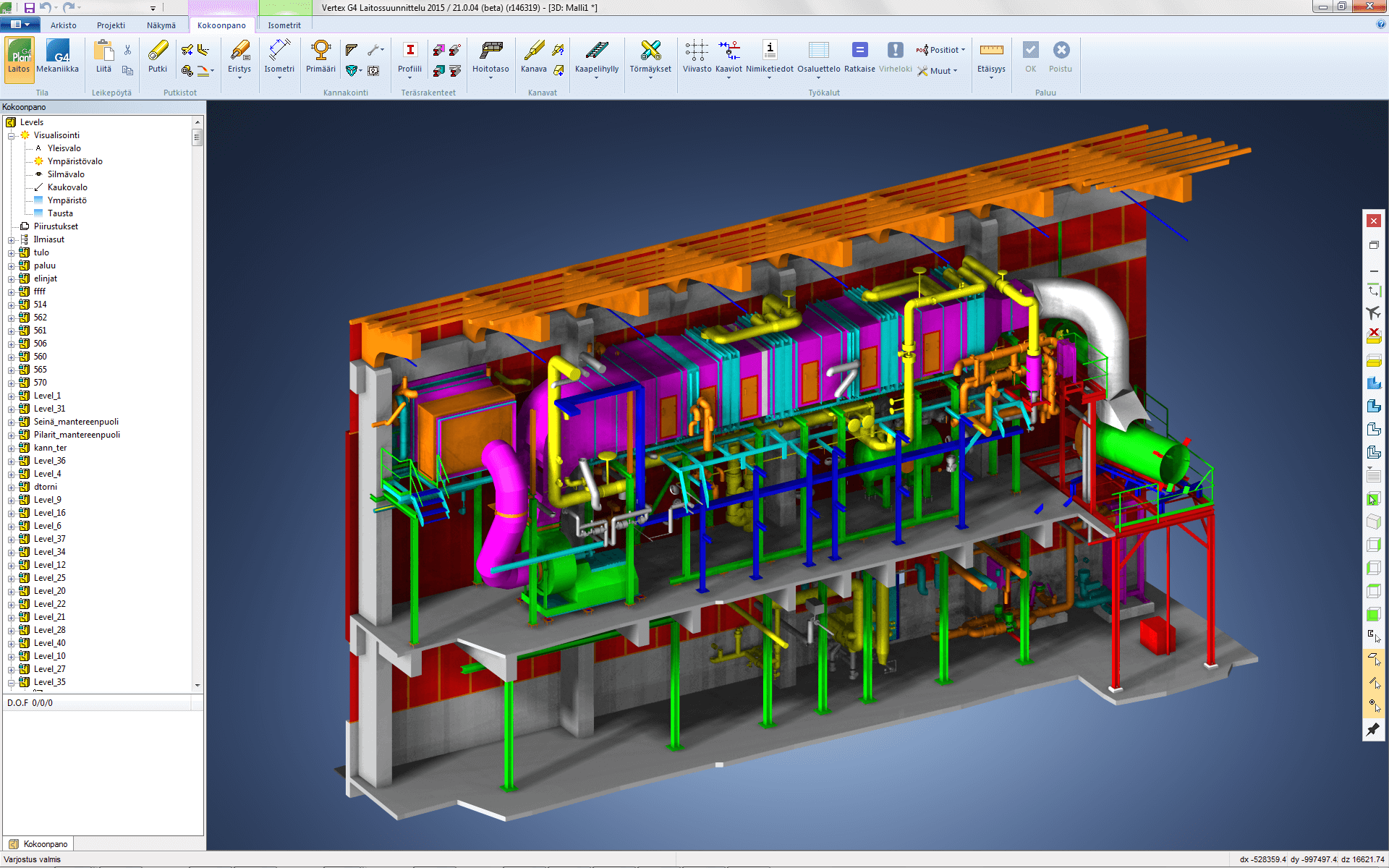
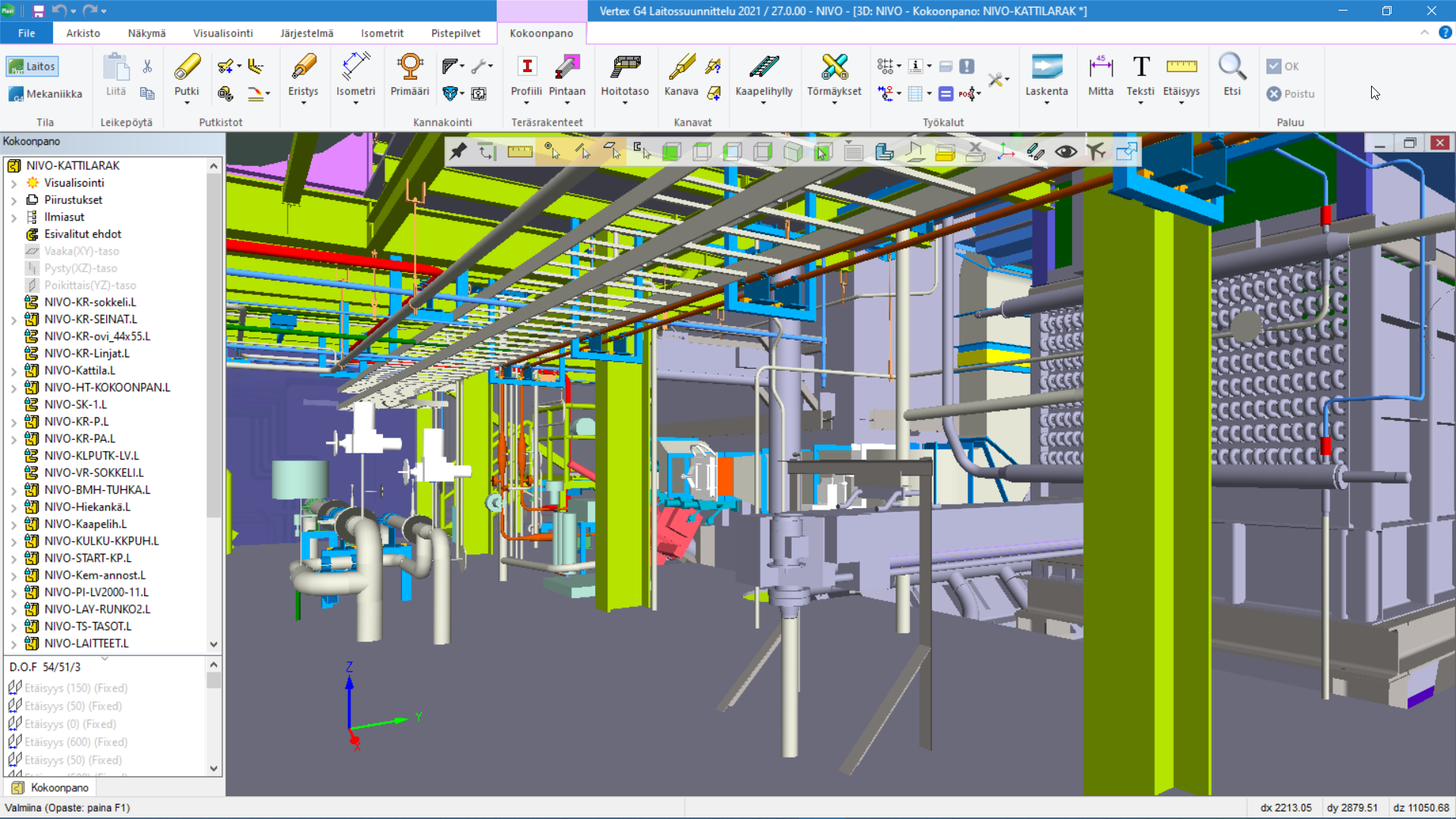
Easy to learn and use
Vertex G4Plant is CAD software for designing plants and related equipment and structures. You can also produce drawings without using a 3D model. To manage drawings and models, the software utilizes a built-in design data management system. The speed of design and modeling is based on powerful special functions that allow you to build an intelligent plant model in an illustrative and fast way, utilizing ready-made library components. Using the software is easy to learn. The modern interface provides clear push buttons in a polished order to suit the workflow.
Take your design to the surrounding terrain
Model the surrounding terrain easily with terrain modeling tool with the help of contours of a 3D DWG files. You can also modify the terrain model, or add realistic textures on terrain. Use powerful parametric tools and comprehensive component library for modeling the building and equipment.
Customizable visualization features allow creation of finalized architectural drawings.

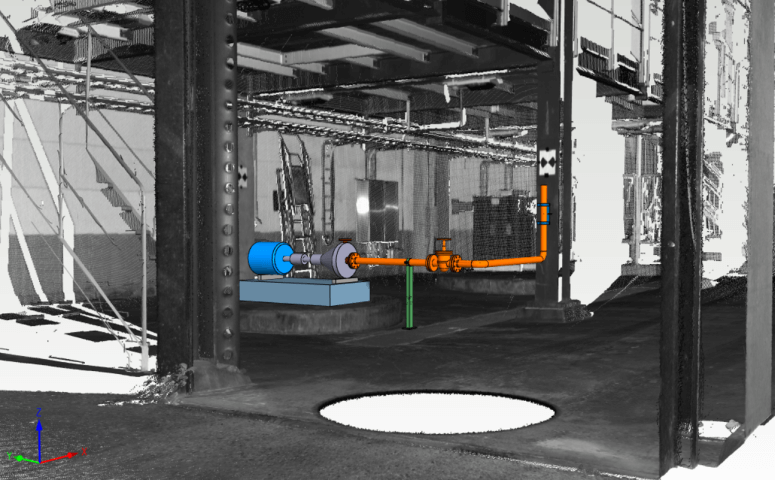
Import existing buildings with point clouds
Laser scanned point cloud brings your design object to Vertex realistically and accurately.
Point clouds can be imported in following formats: ascii ( xyz ), LAS, LAZ, PTS, PTX, E57, and STL.
Turn on various piping design projects quickly
Vertex G4Plant always contains all the pipe classes by PSK Standards Association and an extensive library of piping components. Create the piping model with powerful design features and generate the isometrics automatically from the model. Piping designer has always a seamless connection between process design and process information.
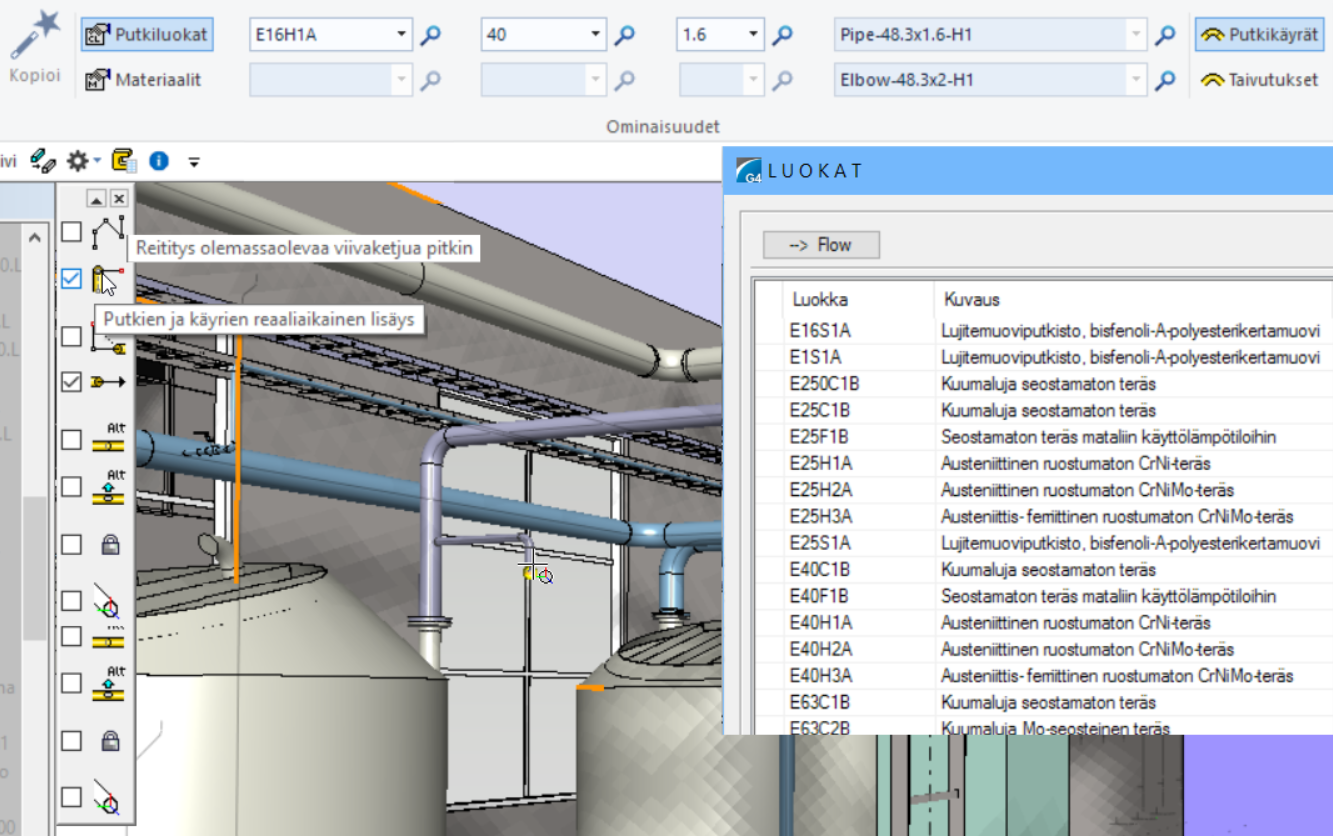
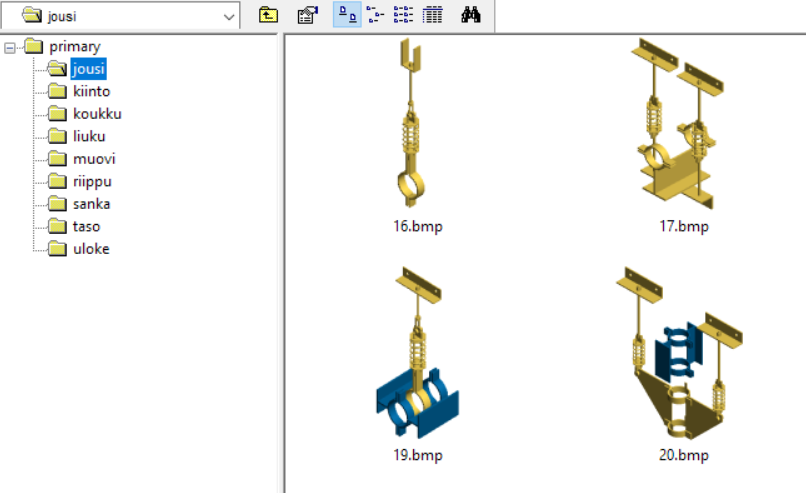
Large libraries
Vertex G4Plant includes the latest primary support library with metadata according PSK 73 series of standards. Secondary supports have their own type library. You can also model the secondary supports using profile library according to the situation.
Adding insulation made easy
Truly insulated pipelines make a reliable and informative part of layout. Insulation is added to the pipeline assembly clearly as a visible part models. Insulation can easily produced around an existing pipeline with listable metadata. For the right choice of insulation application contains covering insulation tables. Insulation is also shown isometric drawings if needed. The new technology allows to use assembly-type of insulating material, for example sheet metal.
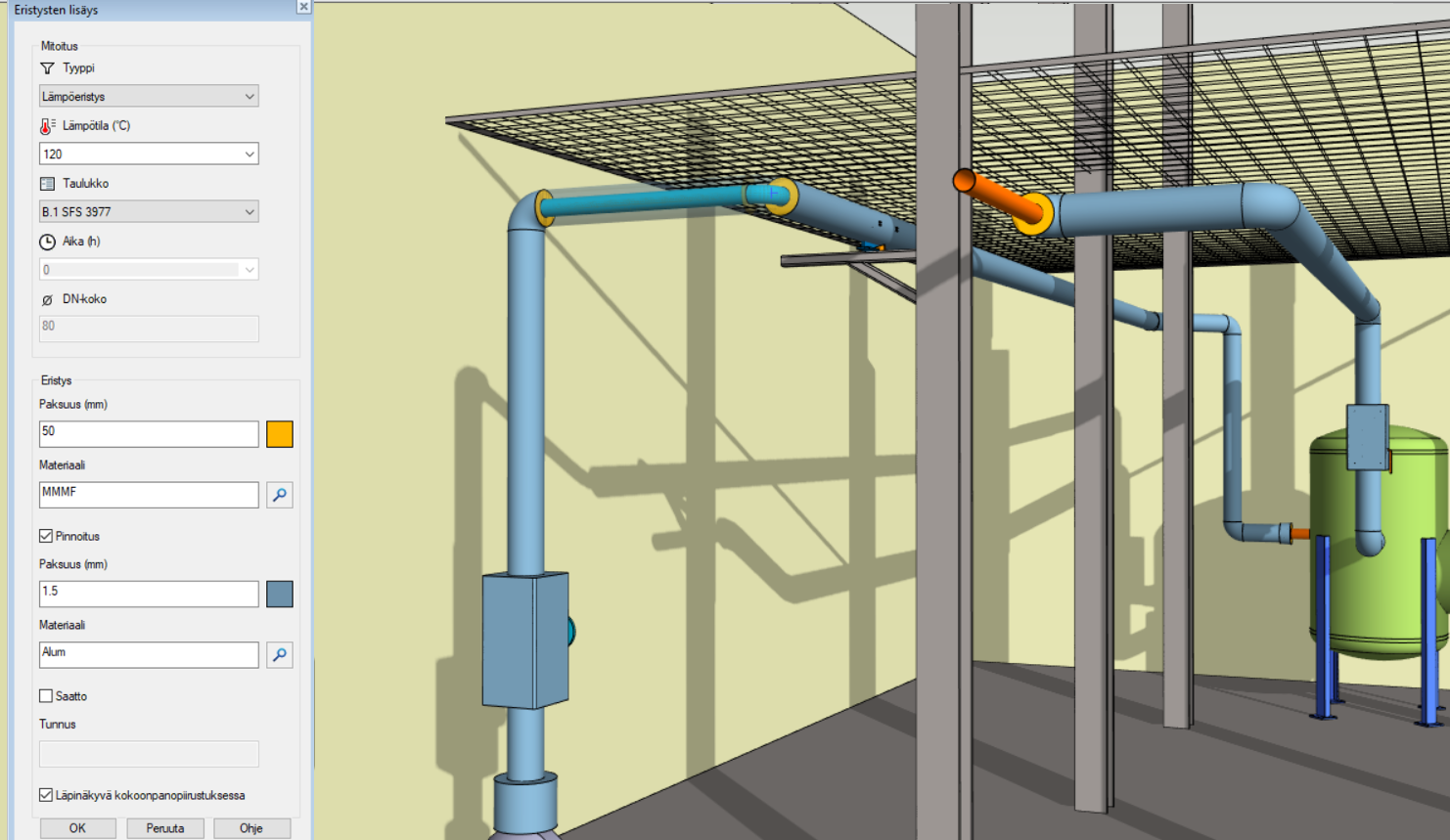
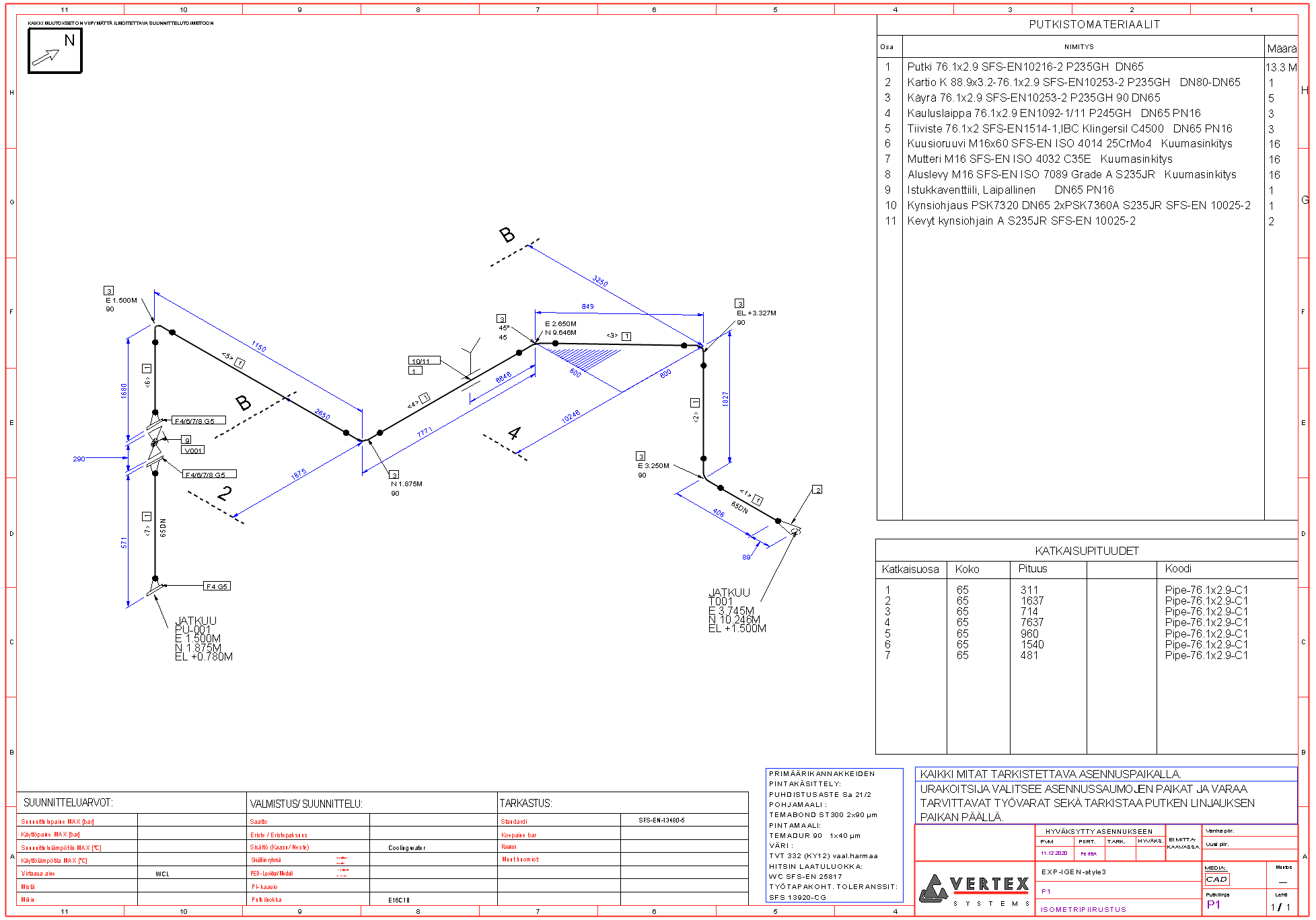
Produce isometric drawings with part lists
Vertex G4Plant software includes Isogen® application to produce isometric drawings integrated into the software. It allows you to get an automatically dimensioned isometric drawings with parts list from the 3D pipeline or selected pipeline sections. It also includes a customizable library of isometric symbols and tools for editing isometric forms and other isometric contents.
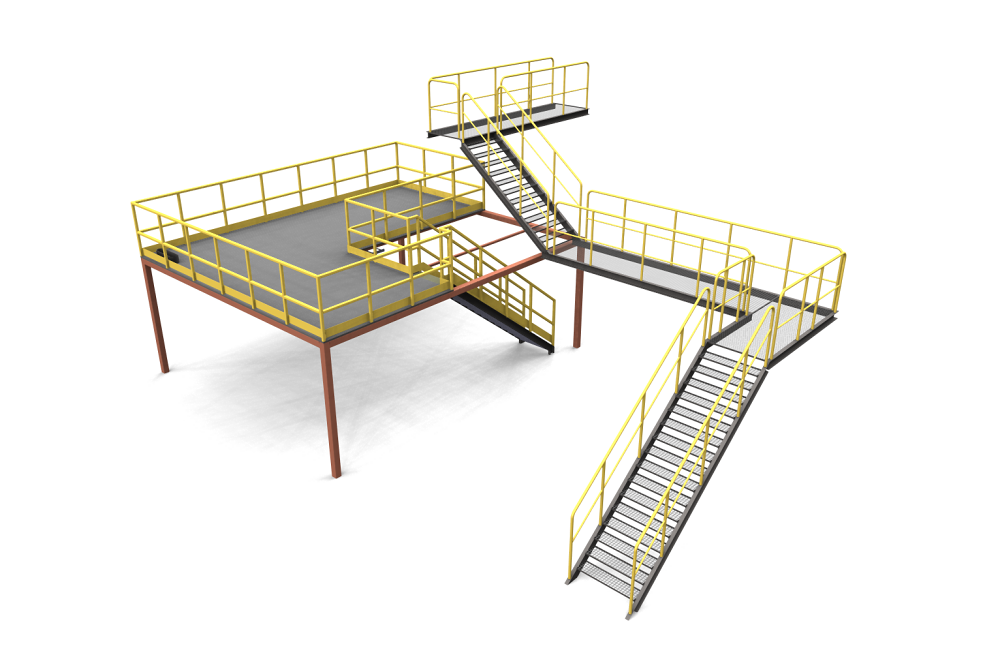
The ease of modeling service platform structures
Design service platforms and stairs with handrails as easily as piping. Stairs and service platforms are designed with a comprehensive, interactive and automatic tool. After selecting the type of platform and stair you start routing. The generated 3D model is fully editable. Lengths, widths, heights and stair angles in the automatically generated part assemblies can be freely modified afterwards.
Share 3D models online
Vertex Showroom service converts 3D plant models created with Vertex CAD software into illustrative virtual models that can be securely shared and viewed on a smartphone, tablet, or computer browser. The virtual model created for the service contains also design data in an easily accessible format.
Create a free account and start collaborating with your customers, partners and manufacturing teams today! https://showroom.vertex.fi
