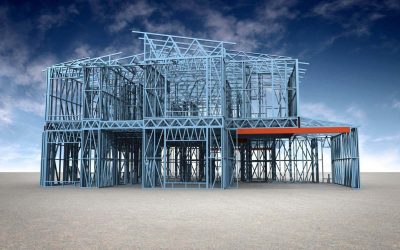How BIM Prepares for Future Facilities Management
Read how the information saved in a BIM model can greatly impact the operations of a building long after construction is complete.
- Blog Post
- July 2019
- Pekka Moilanen

In previous blogs, we’ve covered the advantages of working with 3D-model-based Building Information Modeling (BIM) software during the design and build phases of your project.
This sophisticated tool gives you and your team an accurate image of what the building looks like at every step of the process — a seemingly simple feature that improves communication, building efficiency, scheduling, cost savings, safety on the job site, and the project’s overall impact on the environment.
Those benefits are hard to ignore. But what about after the designers and contractors have completed the structure? Does BIM software help over the lifecycle of a building?
In a word, yes. The information saved in a BIM model or drawing can greatly impact the operations of a building long after construction is complete. More specifically, all the stored data can be leveraged to save more time and money down the road — a selling point that provides long-term ROI for the developers behind the project.
Long-Term Facilities Maintenance: How BIM Can Help
Close your eyes for a moment and imagine a newly completed urban hotel. On the outside, it’s shiny, streamlined, impressive in its simplicity. Inside, on the other hand, is a complicated grid of offices, hallways, storage units, meeting rooms — and that’s without even looking at the inner workings of the structure.
Every building, no matter its size or layout, has its own unique equipment — all with their own repair/maintenance schedules and instructions. Above-ceiling AC units, for example, have filters that need to be replaced on a regular basis. This might sound like a simple task, but even something as routine as changing a filter requires locating the unit, determining the size of the filter, and thinking about what type of equipment you’ll need to have on hand to actually perform the filter change when the time comes.
Just taking the time to investigate what goes into routine maintenance can create a lot of extra work for a building operator or facility manager. By using the BIM model — that was already created and populated during the design/construction phase — the facility personnel can quickly look up that information in an accurate, ongoing digital record of the building’s information and be prepared when the time comes to complete the task.

How BIM Streamlines Information Transfer
During the design and build stages of a construction project, data is created and saved at every step of the process. This data includes (but isn’t limited to) graphical information, spatial measurements, floor plans, material lists, contact details for people/companies involved, signed documents, and required maintenance schedules for the finished building. Once the structure is complete and ready for operation, that information is typically transferred as an information handover package to the new site management team.
Here’s the problem, though: In many situations, the mountain of data that was collected over a matter of months or years was not saved in a way that makes for a smooth transition. The new facility operators often have to look through whatever paperwork is provided, search for any relevant information they may need, and upload it into their personal records — a complicated process that can potentially lead to lost information or inaccurate records.
However, when BIM software is used throughout the entirety of the construction project, this process is instantly simplified. With all the necessary data available in one centralized BIM model, building operators have access to every need-to-know detail about the finished facility — essentially, the software clearly illustrates what products are in the building, where they’re located, how they operate, and how each piece of equipment fits into the overall system.
So, what does this mean for the lifecycle of the structure? Because BIM software allows for information to be accurately shared from start to finish, all the parties involved have a better understanding of the project as a whole. When it comes time for the final hand-off, having this level of information at their disposal means facility managers can operate the building with optimal efficiency and predictability — allowing them to reduce overall costs, streamline long-term maintenance, and provide the highest level of service for the building’s occupants.
Related Stories
Cold-formed steel design-to-factory automation with Vertex BD
To fully realize the benefits of offsite manufacturing and modular construction, companies need a digital workflow that links the design office directly to fabrication.
Why Vertex is the leading CAD construction software
Best 3D construction software for professionals The construction industry is evolving rapidly, with factory-built construction gaining popularity due to its efficiency and precision. Companies that manufacture building components - such as walls, floors, and entire...
Best 3D construction software for professionals
Best 3D construction software for professionals 3D construction software has become a cornerstone of modern building projects, fundamentally transforming traditional construction practices. By enabling architects, engineers, and builders to create highly detailed,...




