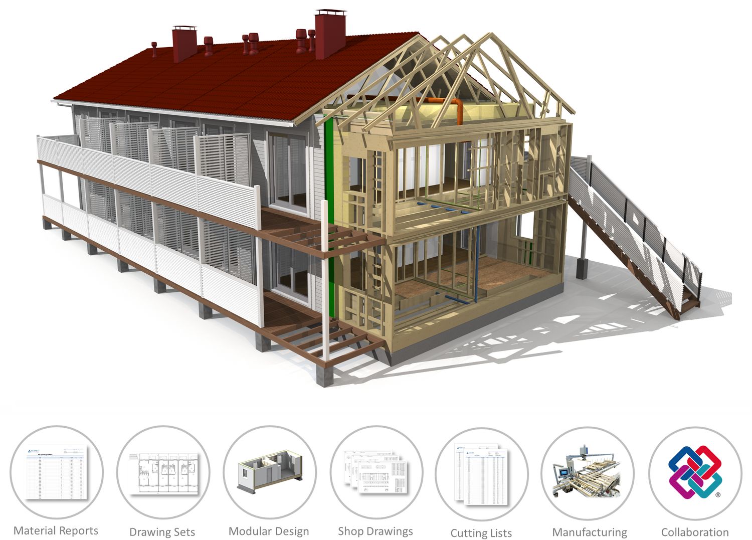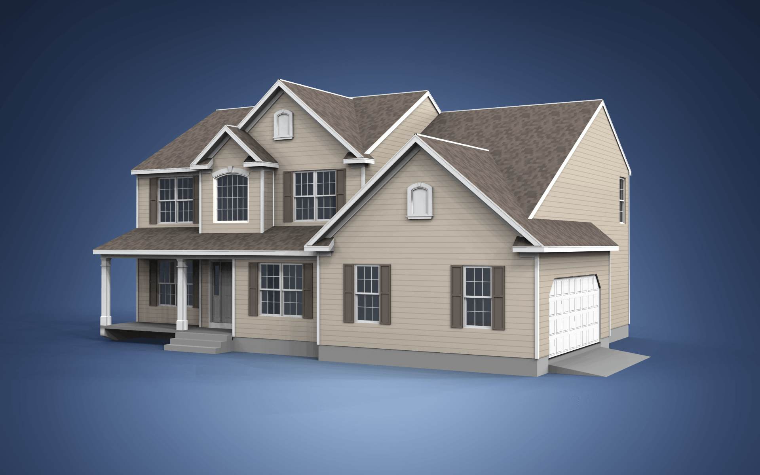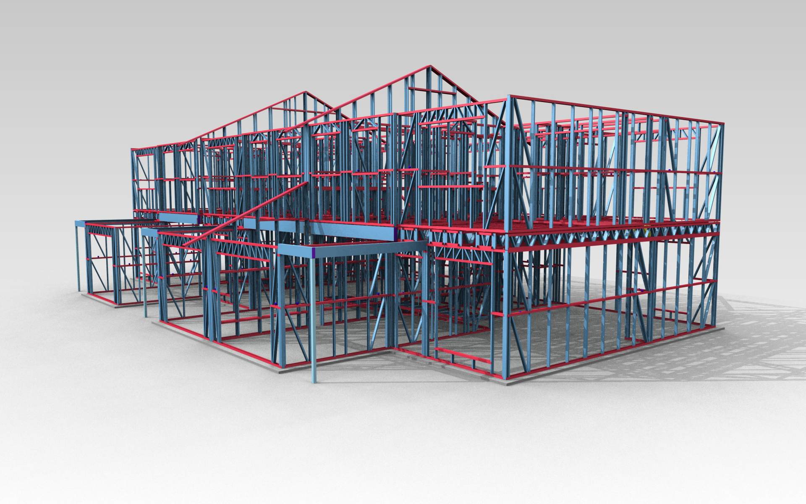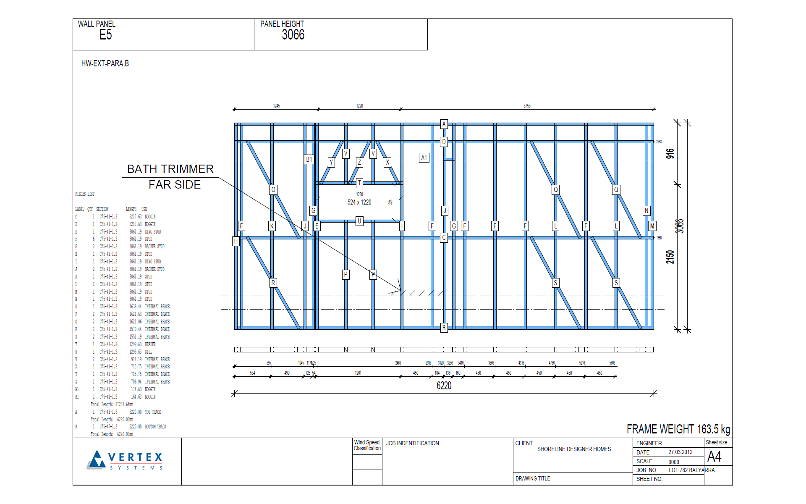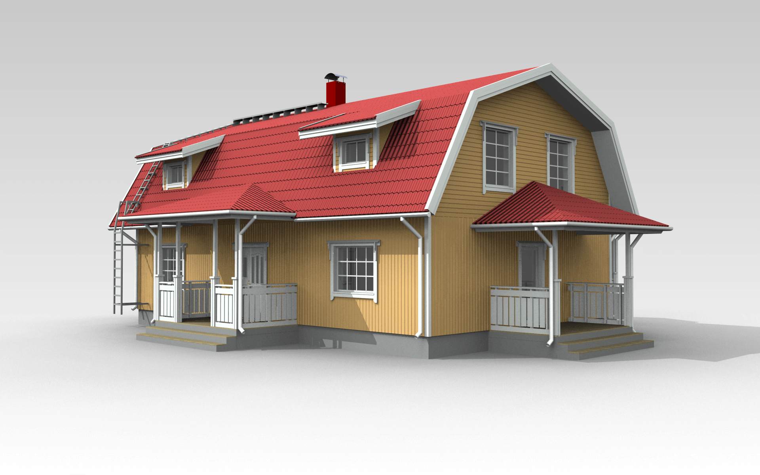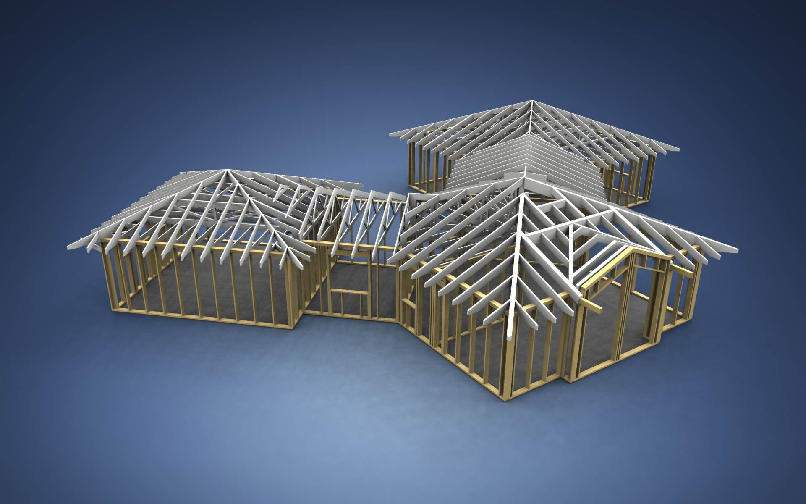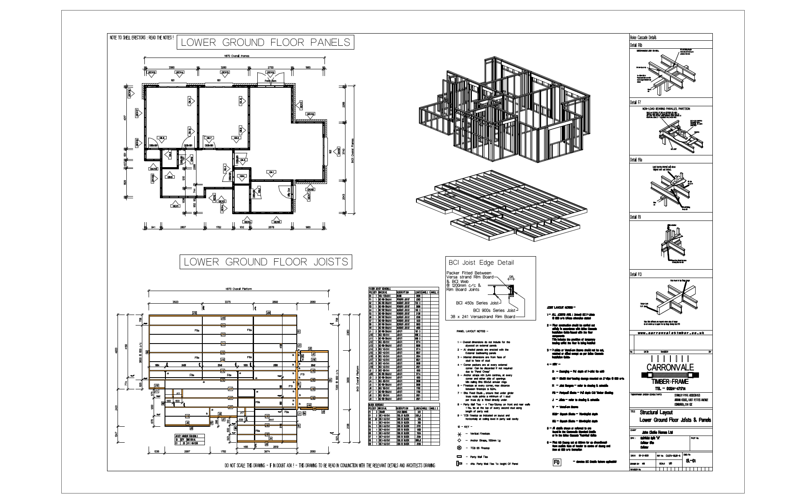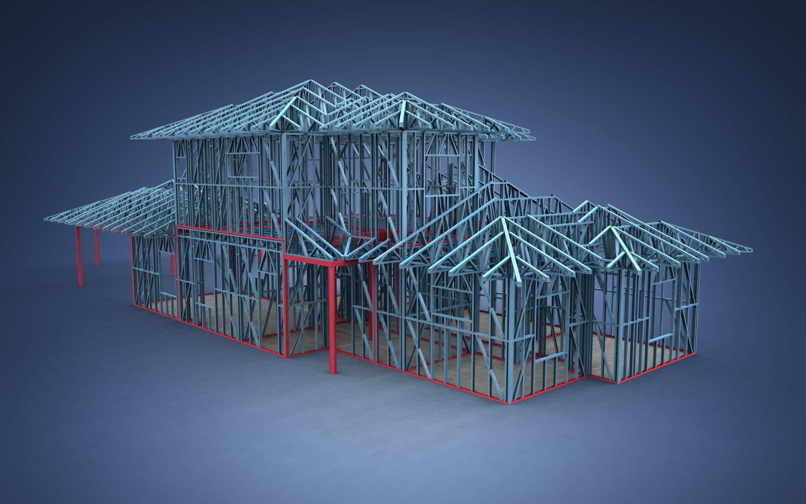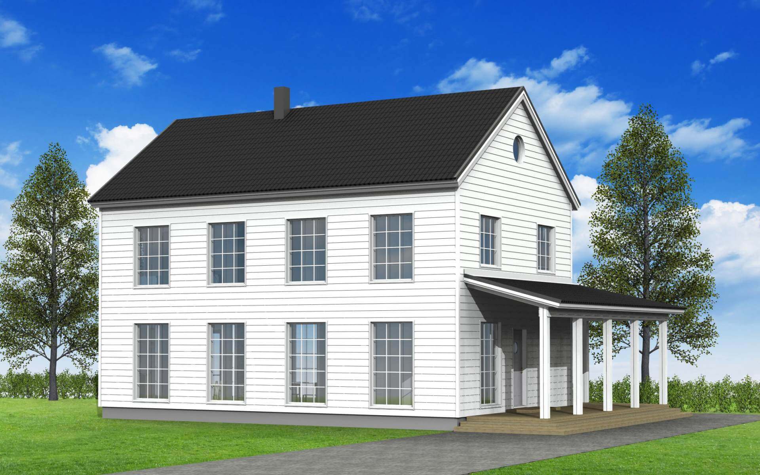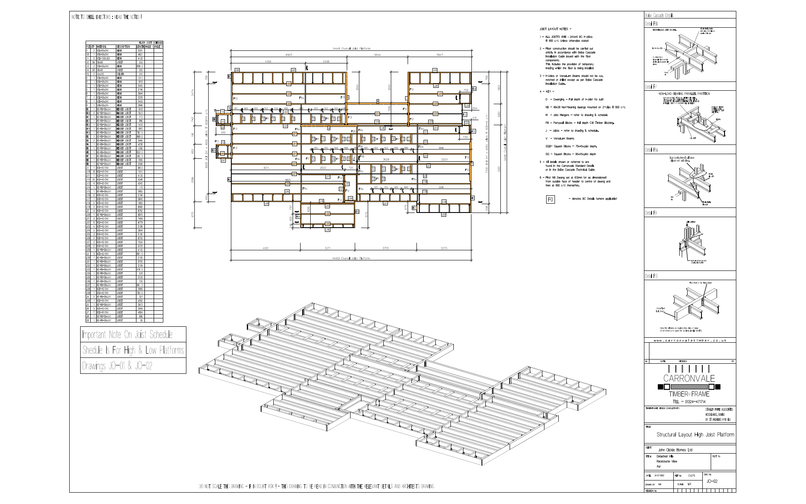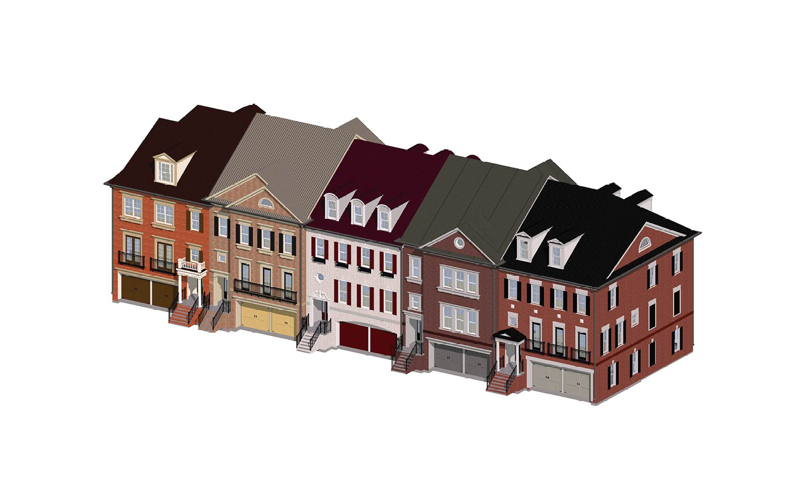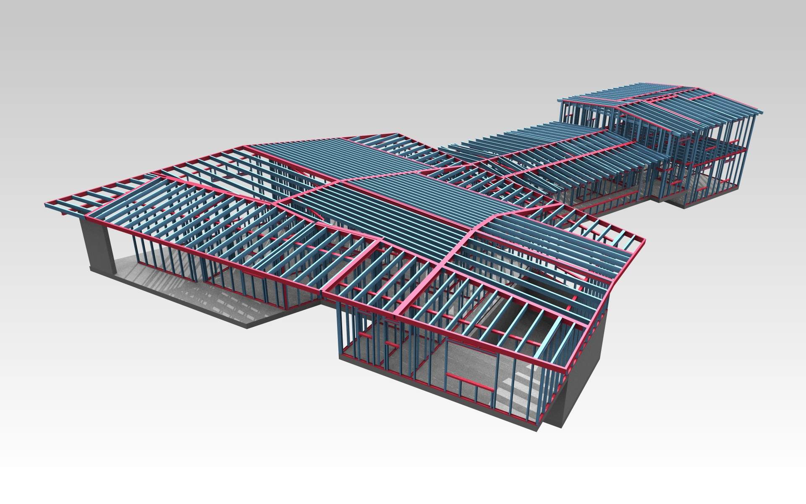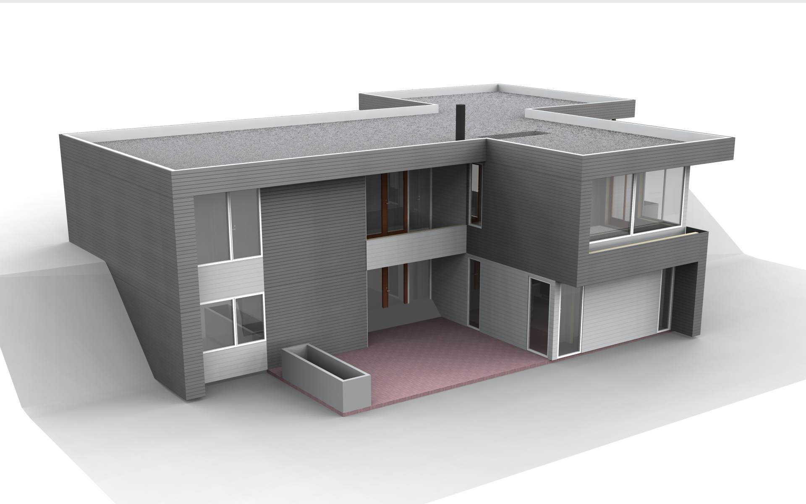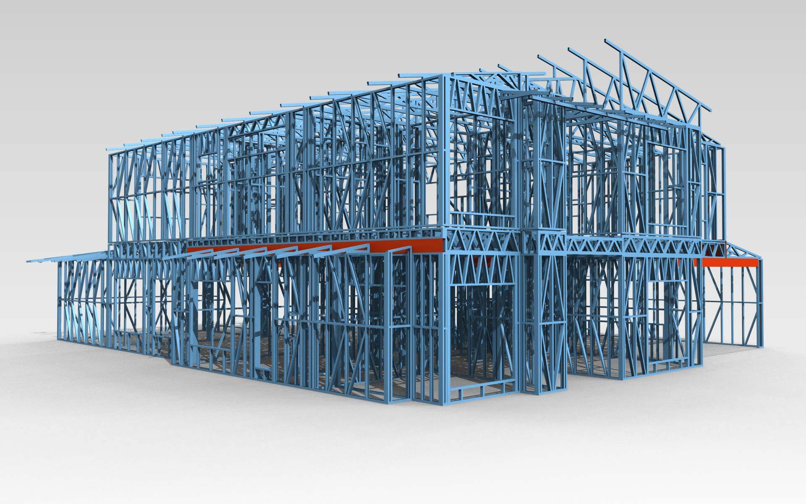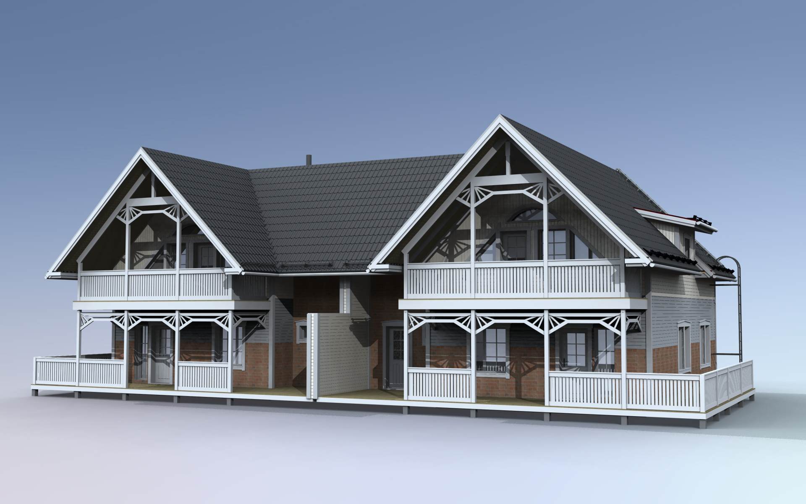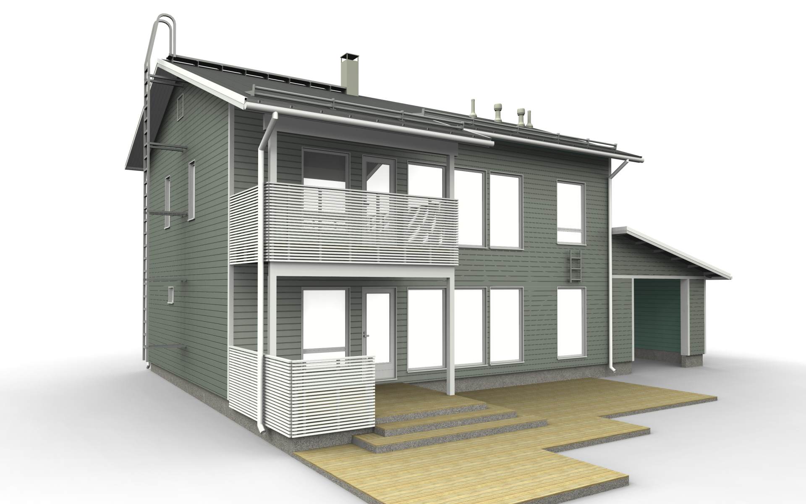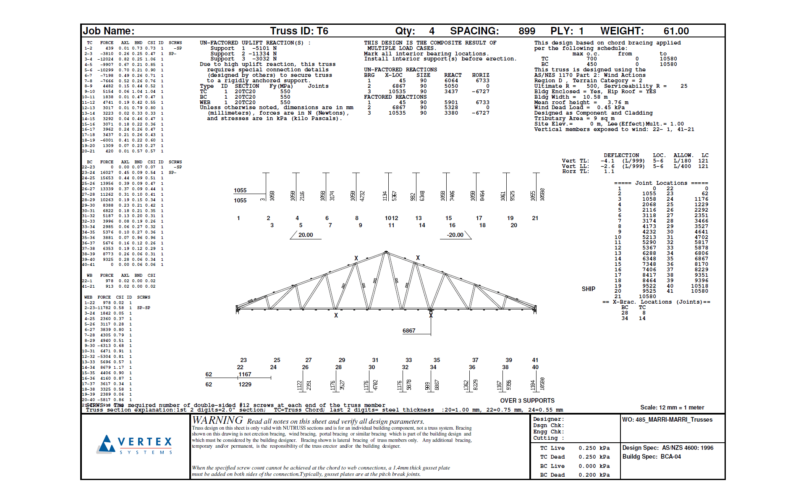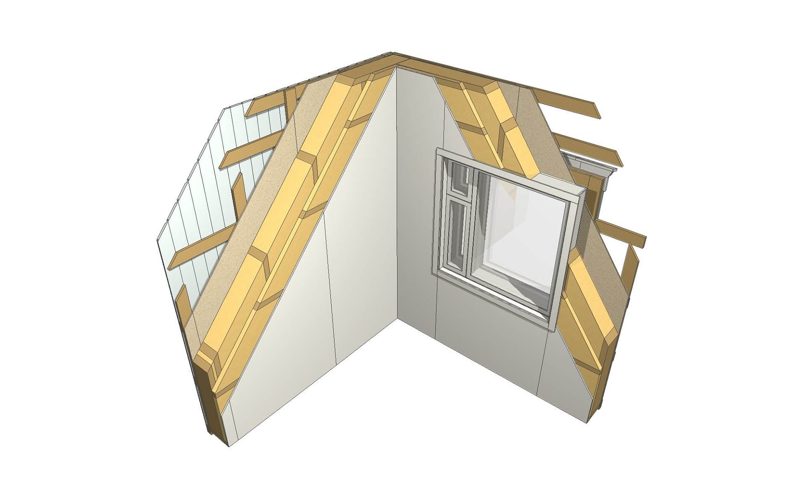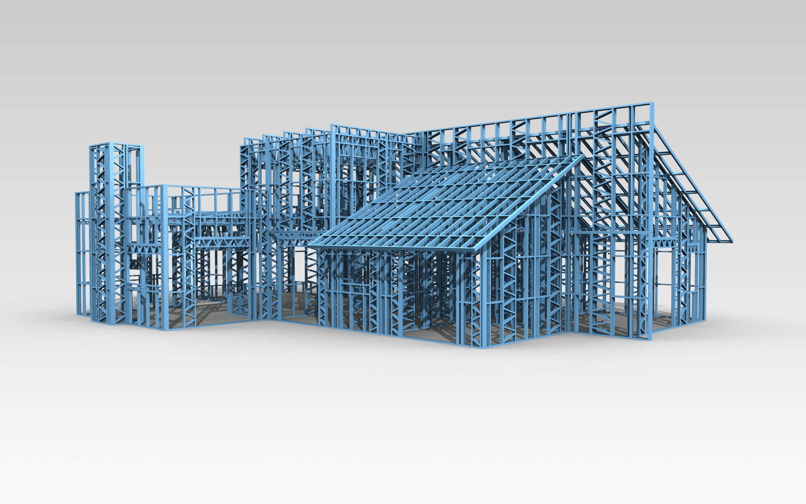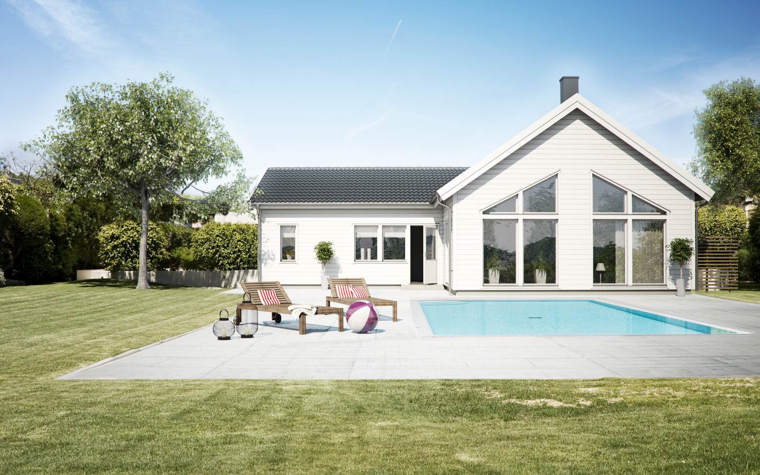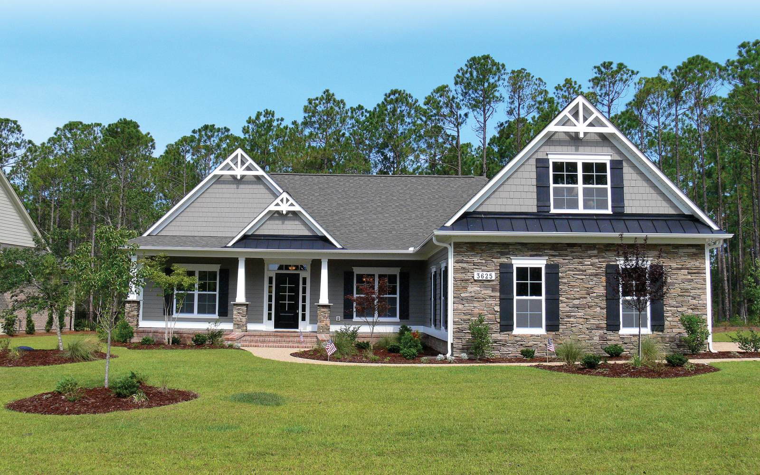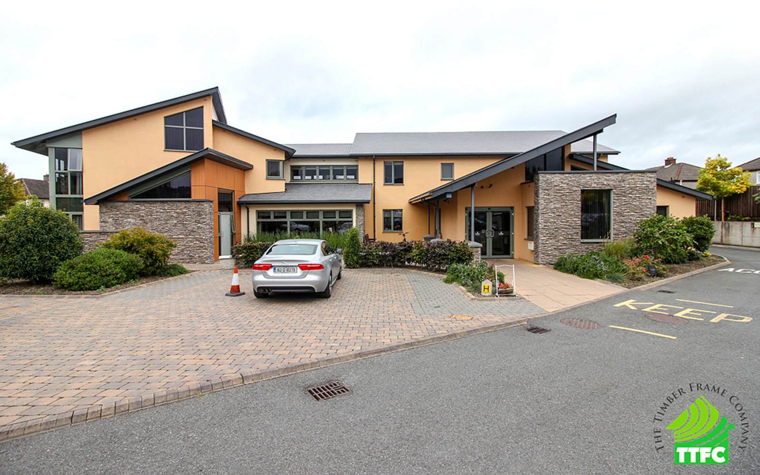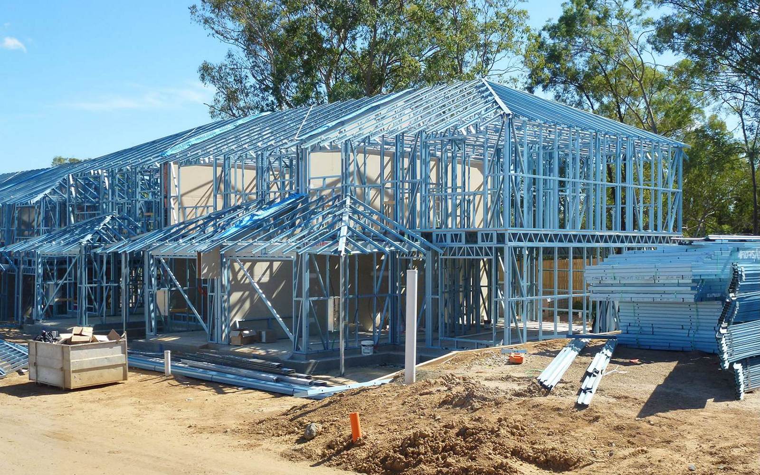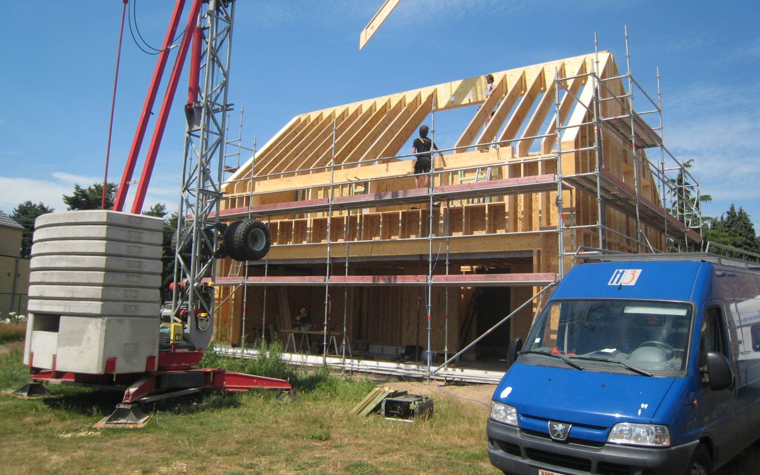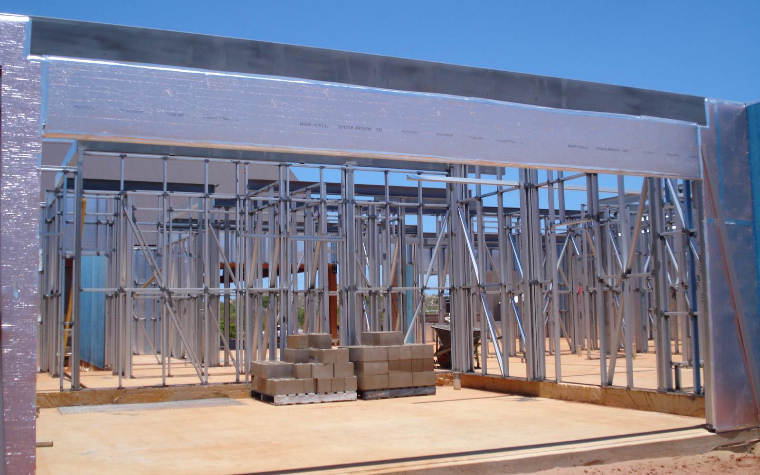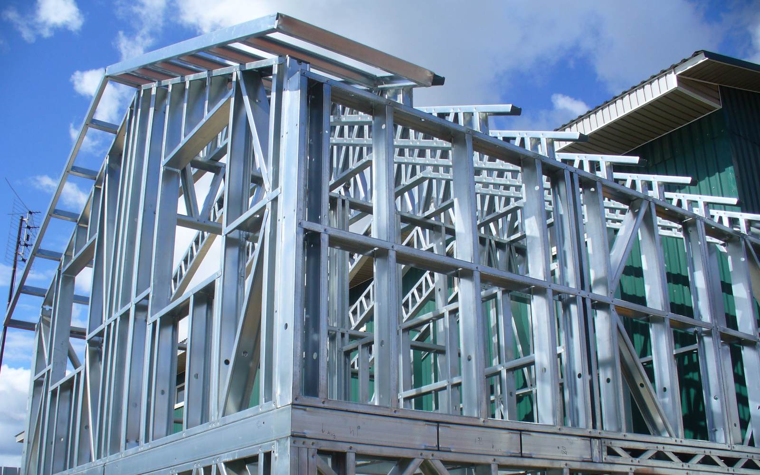3D CAD Software For Professional Home Builders
Vertex BD - Automated CAD house design Software
Produce plans up to 2X faster.
Eliminate mistakes at the construction site.
WHAT IS VERTEX BD?
Vertex BD is an advanced home building design software using Building Information Modeling (BIM) technology for residential construction. Vertex BD uses digital automation to streamline entire building process, from architectural design to manufacturing.
The Vertex BD software is specifically designed for prefabricated home building, production home building, custom home building, kit home building and modular home building projects. Vertex BD is available for wood and cold-formed steel construction.
Increase Speed & Accuracy Onsite
The Building Information Model (BIM) in Vertex BD is your single source for everything in your design and construction process. Vertex BD uses real building elements to model your designs in every detail, exactly as it will be built. The Building Information Model is the source of all information including drawings, material estimates, framing details – even sales tools.
One Software Program, From Start to Finish
Vertex BD keeps things simple by handling every part of your project, including presales, architectural design, framing, production, delivery, sales and marketing. By working with one easy-to-use platform, everything is streamlined for both the design and construction team and the client. This creates new opportunities for after-sales services, a wider range of projects and more effective help and support for customers down the road.
Eliminate Manufacturing Errors
Vertex BD streamlines both drafting and construction processes. The Vertex BD software creates material reports and automatically exports data directly to the manufacturing equipment. This skips the step of manual input, minimizing errors and saving production time.
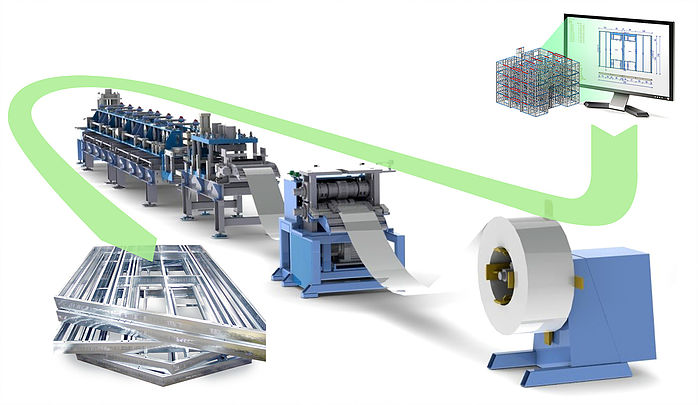
THE END RESULT?
MORE PROJECTS, LESS TIME.
Vertex BD allows you to complete tasks effectively, accurately, quickly, and on budget, resulting in more satisfied clients, more referrals and, ultimately, more business.
The Best in Customer Support
At Vertex, we provide first-class service to our customers worldwide. Support teams at our international locations are there to answer your questions and make sure you and your staff are getting the most out of our BD software.
Personalized service — plus online access to dozens of tutorial videos, how-to articles, and other educational resources — means we’re here to help keep your project on track.
“The customer service is really good. They’re very quick to respond, which keeps us productive and on schedule.”

What People Are Saying
“We appreciate the development resources, wide knowledge of the industrialized house building branch, and a comprehensive solution from the first drafts to the data sent to our production and ERP system.”
“New detailers at SSHF learned to use Vertex and produce plans in half the time it took with the previous programs.”
“Vertex BD allows Logan Homes to isolate options for pricing, initiate and manage 165 different options, and maintain hundreds of plans. This has drastically reduced the time needed to produce quality sets of plans.”
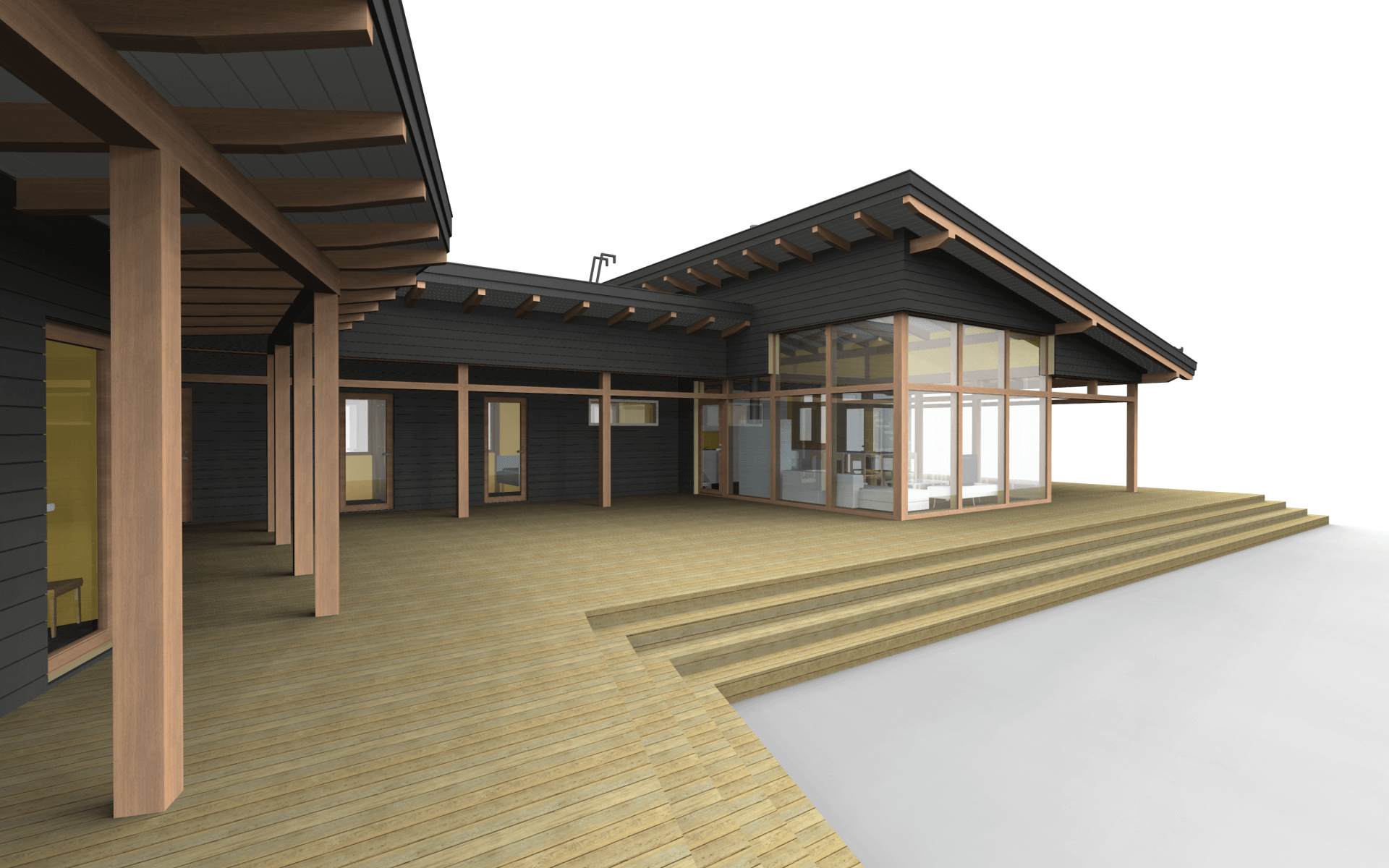
ADVANCED CAD HOUSE DESIGN SOFTWARE FOR HOME BUILDERS
Vertex BD is a cutting-edge CAD house design software that revolutionizes the way residential construction projects are managed and executed. Leveraging state-of-the-art Building Information Modeling (BIM) technology, Vertex BD enables architects and builders to create precise, detailed models that accurately represent the final build. This comprehensive tool not only streamlines the architectural design process but also integrates seamlessly with manufacturing and construction workflows. By using real building elements within the BIM, every aspect of the design, from material estimates to framing details, is meticulously planned and executed, ensuring a smoother construction process and higher quality outcomes.
SEAMLESS INTEGRATION AND EFFICIENCY IN BUILDING DESIGN SOFTWARE
Vertex BD stands out among building design software by offering a single platform that handles all phases of a project, from initial design to final construction. This integration simplifies communication and coordination between different teams, reducing the likelihood of errors and delays. With Vertex BD, users can easily manage presales activities, create detailed architectural designs, plan and execute framing, and oversee production and delivery. The software’s ability to automatically generate and export data to manufacturing equipment further enhances efficiency, eliminating the need for manual data entry and significantly reducing the risk of mistakes during the construction phase.

BOOSTING PRODUCTIVITY AND BUSINESS GROWTH WITH VERTEX BD
For home builders seeking to enhance their productivity and business growth, Vertex BD’s CAD house design software offers unparalleled advantages. The software’s robust features enable faster project completion times, allowing builders to take on more projects without compromising on quality. This efficiency not only leads to higher client satisfaction but also increases referrals and repeat business. Additionally, Vertex BD provides extensive customer support through international service teams and a wealth of online resources, ensuring that users can fully leverage the software’s capabilities. By choosing Vertex BD, home builders can streamline their operations, reduce costs, and achieve superior results in their residential construction projects.

