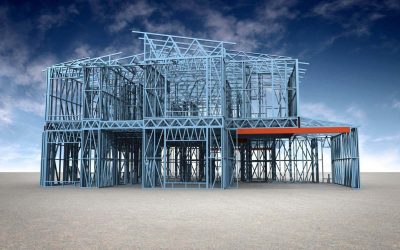The Facts About Off-site Construction – Blog 1: Introduction
Many people think all construction projects fall into two categories: site-built one piece at a time, or manufactured and delivered as a completed structure. However, there is an increasingly important third approach that capitalizes on the benefits of its predecessors: off-site construction.
- Blog Post
- September 2022
- Pekka Moilanen

The European Federation for Living defines off-site construction as “the manufacturing, planning, design, fabrication, and assembly of building elements at a location other than their final installed location to support the rapid speed and efficient construction of a permanent structure.”
Off-site construction offers a combination of the customization of traditional site-built construction and the manufacturing efficiency and quality control a factory environment provides.
In this blog series, I’ll discuss some of the different types of off-site construction and their benefits. Let’s begin with a brief introduction to each type of off-site construction.
Panelized Systems
Panelized construction systems use preconstructed panels to form the building’s structural elements. The walls, floors, and even roofs can be constructed off-site in a climate-controlled manufacturing environment. The panelized elements are then delivered to the site and connected on-site to form the structure.
There are numerous benefits to panelized systems, including increased build quality, reduced construction time, and fewer waste and environmental impacts. As the panels are fabricated in high-precision manufacturing environments, there are fewer mistakes and less raw materials wasted than what can occur with traditional on-site construction.
Volumetric Modular Construction
In volumetric off-site construction, 3D modules are constructed off-site and then arranged and connected on-site, on the building’s foundation. Plumbing, electrical, HVAC, and even interior finishes are often pre-installed before the modules are shipped to the site.
The Offsite Hub explains that “volumetric modular units are large building elements that can be linked together to form complete buildings without the need for an additional superstructure.”
Volumetric building systems offer many benefits to both builders and owners, including the ability to fast-track site and foundation work in parallel with off-site construction. Owners also benefit from interior finishes, electrical, and HVAC systems being installed in a climate-controlled environment and then sealed into weather-proof modules.
Hybrid Systems
Hybrid off-site construction projects leverage both panelized and volumetric modular approaches to deliver maximum value, flexibility, and customization without compromising on quality. The additional design options that hybrid systems make possible allow for larger, more complex structures to be completely fabricated off-site and then assembled on the building’s foundation.
On many projects, volumetric systems are used for highly unitized spaces such as hotel rooms and restrooms, and panelized systems are used to connect the volumetric areas with larger, purpose-built structures such as lobbies and conference centers.
Cross-Laminated Timber
Cross-laminated timber (CLT) construction is an innovative approach that uses wood — one of the oldest building materials — along with advanced off-site manufacturing processes to create a strong, lightweight building material. North Carolina State University stresses that “CLT is unique in that it has a strength-to-weight ratio that’s comparable to concrete, despite being five-times lighter.”
CLT also offers unique aesthetic qualities, as natural textures and tones can be easily integrated into the structure.
Learn More About Off-site Construction
In the coming months, I’ll be blogging about each of the off-site construction methods listed above. Vertex BD is a building information modeling (BIM) software that automates design and manufacturing processes for off-site construction.
Vertex supports designers and builders using each of the approaches listed above, and I look forward to sharing more about our customers’ successes.
Related Stories
Cold-formed steel design-to-factory automation with Vertex BD
To fully realize the benefits of offsite manufacturing and modular construction, companies need a digital workflow that links the design office directly to fabrication.
Why Vertex is the leading CAD construction software
Best 3D construction software for professionals The construction industry is evolving rapidly, with factory-built construction gaining popularity due to its efficiency and precision. Companies that manufacture building components - such as walls, floors, and entire...
Best 3D construction software for professionals
Best 3D construction software for professionals 3D construction software has become a cornerstone of modern building projects, fundamentally transforming traditional construction practices. By enabling architects, engineers, and builders to create highly detailed,...




