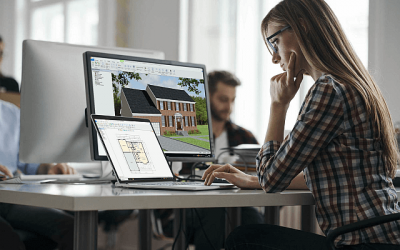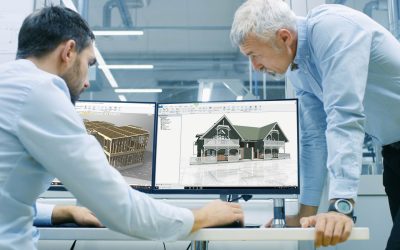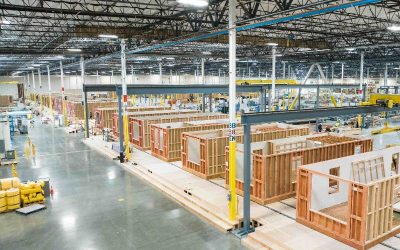The Facts About Off-site Construction — Blog 2: Panelized Construction
In the initial blog of this series, I introduced off-site construction and some of the more widely used approaches for residential and commercial applications. In this blog, I’ll focus on panelized systems, which use preconstructed panels to create a building’s structural elements, including the walls, floors, and roof.
- Blog Post
- October 2022

- Pekka Moilanen
- Marketing Director
Panelized systems are among the most flexible and adaptable options for off-site construction. While each panel is manufactured in a closely regulated, climate-controlled environment, the panels can be joined on-site in almost any configuration. Panelized systems offer builders and their clients much more flexibility than other prefabricated systems — without sacrificing the quality and financial benefits of off-site construction.
The History of Panelized Construction
While the sustainable building materials and advanced construction methods used to build and assemble modern panelized buildings are quite new, panelization is a common-sense concept that goes back centuries. The UK’s Prefab Museum points out that a panelized house was among the first structures built in colonial Massachusetts in 1624.
Modern constructors are still using panelization for the same reasons: It’s better to build as much of a structure as possible in a more controlled environment, and the modular panels allow for maximum flexibility in the design. As with other forms of prefabrication, panelization minimizes waste, increases quality, and lowers construction costs compared to traditional stick building.
The Appeal of Panelized Construction
As material, labor, and energy prices continue to rise around the world, panelized construction is expected to continue to gain popularity. For homebuyers, much of the appeal is rooted in practicality and a desire to invest in a high-quality, engineered structure that will stand up to the elements without breaking the bank.
According to the National Association of Home Builders (NAHB) in the U.S., manufacturers of panelized systems employ teams of “workers and precision crafted machines that are trained to complete a particular job, producing a highly engineered product in an indoor environment unaffected by the weather.” NAHB also notes that “Panels are built to meet your local building code before they leave the facility, even if your area requires special features for high winds, floods, or other considerations.”
While homebuyers are increasingly attracted to this method of construction due to the build quality and cost savings, builders are also realizing benefits from panelized construction. Perhaps most importantly, the reduced on-site construction time equates to reduced risk and costs for builders. Per the NAHB, “the shell of a panelized home can be erected and made weather-tight in a matter of days” once the panels are delivered to the job site.
With both homebuyers and builders showing an increased interest in panelized systems, it’s clear that interest in this method of off-site construction will only continue to grow.
Modern Approaches and Applications
The panels used in this type of construction are typically referred to as prefabricated structural panels, and they can be produced from several materials — concrete, manufactured wood or timber, and light gauge steel.
Panelized construction is an efficient and cost-effective choice for high-quality residential, commercial, and industrial building projects. Regardless of the application, panels are manufactured off-site, shipped to the job site, and then assembled using heavy equipment such as cranes and boom trucks, depending on the site conditions and size of the structure. As the building is constructed, skilled technicians connect the panels together using the structural connection method specified in the plans and specifications.
Vertex BD Supports Design and Construction of Panelized Buildings
Vertex Systems is the creator of Vertex BD, a building information modeling (BIM) software platform that automates design and manufacturing processes for off-site construction, including projects using panelized systems. Vertex BD was designed especially for prefab, modular, and off-site construction applications.
Vertex BD uses automation to translate information across all disciplines within the project. The plans, schedules, material reports, and manufacturing data can be generated and saved within the software.
Builders and panel manufacturers also benefit from Vertex BD, as they can use it to create shop drawings to guide the fabrication of the panels. All Vertex BD users benefit from its 3D modeling capabilities. These enhanced visualizations help identify errors and design conflicts in advance, long before fabrication starts.
To learn more about how Vertex BD can positively impact a construction business, refer to our case study about Greater Metroplex Interiors (GMI), a commercial contractor based in Texas, USA.
Stay Tuned to Learn More About Off-site Construction
Vertex Systems supports a wide range of detailers and builders that are embracing panelization and other approaches to off-site construction.
In my next blog, I’ll cover volumetric modular construction, where 3D modules are manufactured off-site and then arranged and connected at the job site. I look forward to continuing our discussion.
Related Stories
Best 3D construction software for professionals
Best 3D construction software for professionals 3D construction software has become a cornerstone of modern building projects, fundamentally transforming traditional construction practices. By enabling architects, engineers, and builders to create highly detailed,...
Leading construction design software for professionals
Leading construction design software for professionals In the ever-evolving construction industry, construction design software has become indispensable for streamlining workflows, enhancing accuracy, and improving collaboration. Among the available options, Vertex BD...
What is modular building design? – Unlock efficiency and precision
To fully unlock the potential of modular building design, it’s essential to utilize advanced tools that streamline the process from design to construction. While modular construction already offers significant advantages like faster timelines and cost savings, a tool like Vertex BD takes it further by integrating design and manufacturing into one seamless platform.




