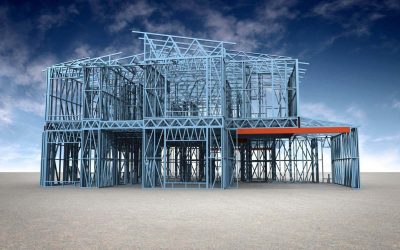The Facts About Off-site Construction — Blog 4: Hybrid Construction Systems
The previous two blogs of this series focused on panelized and volumetric modular off-site construction, which are among the most widely adopted approaches to off-site construction around the world.
Both approaches have pros and cons and excel in different applications and use cases, and it’s important to recognize that they are not mutually exclusive. In fact, many designers and builders deliberately use both techniques on the same projects.
- Blog Post
- January 2023

- Pekka Moilanen
- Marketing Director
Structures that utilize both panelized and modular construction are known as hybrid systems, and they provide owners and designers with the ultimate range of flexibility. Let’s discuss hybrid systems and how they’re changing off-site construction.
How Hybrid Structures Are Built
To reap all the benefits of hybrid construction systems, designers and builders make deliberate choices about which approach is used for each component of the structure. A 2017 paper published in the International Journal of Innovation, Management and Technology describes a common approach for taking advantage of the benefits of each method: “The hybrid construction approach is based on combining the 3D-modules/units for the high value parts of the building such as kitchens and bathrooms, with the long spanned 2D-panels for the floors and walls in the open areas such as the living rooms and bedrooms.”
Similar approaches work well for large structures such as convention centers, large hotels, and even hospitals and industrial buildings. The 3D modules can be stacked and secured first, then 2D panels can be used to close in the open areas connecting the modules, as well as larger rooms and common areas.
Benefits of Hybrid Construction
The most important benefit of hybrid off-site construction is that it recaptures some of the flexibility associated with traditional, stick-built construction without giving up the environmental, economic, or quality benefits of off-site construction.
Taking a hybrid approach provides flexibility in a few ways — perhaps most importantly with respect to building design and panel or module fabrication and transportation options.
The paper cited above explains the challenges and constraints that must be addressed by architects and engineers early in the design phase of a project. Manufacturing and transportation constraints are major variables to consider, as they immediately limit construction options. Designers must know in advance where the panels or modules will be fabricated, each facility’s production size limitations, and what the transportation constraints are for shipping the panels to the site. Designers must also consider the owner’s aesthetic and architectural requirements and the structural characteristics that will be needed to meet those requirements.
Hybridized construction enables designers to address this broad range of constraints through a greater number of potential suppliers, which provides more manufacturing and transportation options to meet the architectural and engineering requirements for each project.
There are also advantages to be realized at the building site. Perhaps most importantly, the finishes in the structure’s high-value areas can be completed at the factory and shipped to the site in a weather-proof module. Expensive finish materials for kitchens and bathrooms, for example, can be installed in a manufacturing setting and then protected from damage and moisture, reducing risk and waste for builders and owners.
Vertex BD Is the Perfect Tool for Designing Hybrid Construction Projects
Integration is the key to successfully designing and constructing a building that will employ multiple off-site construction methods. It is also the biggest challenge. Volumetric modules and panels must connect within strict tolerances for the design to be realized, so it’s critical that all stakeholders work from a shared set of plans.
Vertex Systems created Vertex BD, a building information modeling (BIM) software platform, specifically to handle complex design scenarios of this nature. The platform automates design and manufacturing processes for all the prefabricated components that will be built and shipped to the job site. The software also translates essential project information across all the disciplines involved in producing each module. Manufacturing data, plans, schedules, and material reports can be automatically created within the platform and shared with contractors and suppliers to ensure tight coordination across the project.
3D visualization tools are immensely important for hybrid projects because they allow designers, owners, and builders to see how the 3D modules and panels will come together and how all the critical connections will be formed. Vertex BD includes powerful 3D visualization tools that allow designers to perfect the design and address any glitches early in the design process.
Stay Tuned to Learn More in Our Next Blog
Does your company design or build hybrid structures using both volumetric modular and panelized construction approaches? If so, I would love to learn more about your experiences. What do you see as the biggest benefits and challenges of hybrid structures?
In the next (and final) blog in this series, I’ll discuss cross-laminated timber (CLT) off-site construction. Offsite Construction Expo reported that many professionals think CLT could “reshape sustainable construction,” and I’m looking forward to discussing this exciting new approach with you soon.
Related Stories
Cold-formed steel design-to-factory automation with Vertex BD
To fully realize the benefits of offsite manufacturing and modular construction, companies need a digital workflow that links the design office directly to fabrication.
Why Vertex is the leading CAD construction software
Best 3D construction software for professionals The construction industry is evolving rapidly, with factory-built construction gaining popularity due to its efficiency and precision. Companies that manufacture building components - such as walls, floors, and entire...
Best 3D construction software for professionals
Best 3D construction software for professionals 3D construction software has become a cornerstone of modern building projects, fundamentally transforming traditional construction practices. By enabling architects, engineers, and builders to create highly detailed,...




