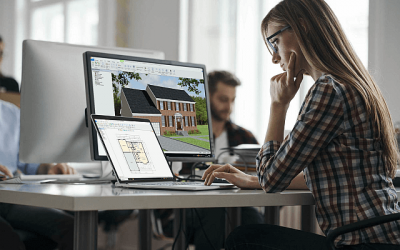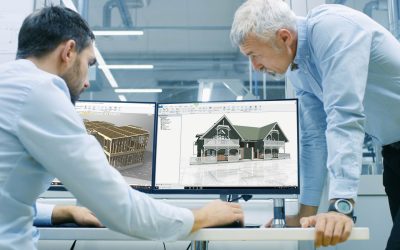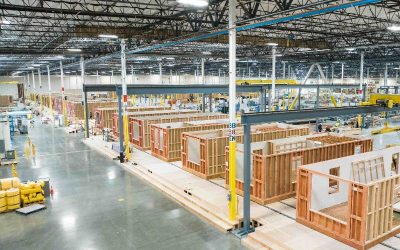DfMA: Why Manufacturing Is the Key to Viability — Blog 5: New Horizons for DfMA
The distant future of design for manufacturing and assembly (DfMA) will be fascinating as several emerging technologies penetrate further into the industry and converge in design studios and factories, and even on job sites.
- Blog Post
- June 2023

- Pekka Moilanen
- Marketing Director
The biggest single theme I see is the increasing digitization of what has always been one of the most hardware-intensive industries. When we think of construction, DfMA or otherwise, we tend to think of concrete, steel, wood, cranes, and bulldozers.
These essential commodities and tools will, of course, continue to play a vital role in the industry. In the years to come, however, they will increasingly share the spotlight with digital tools that will be equally important for construction projects.
In this final blog in my series about DfMA, I look toward the future and discuss three new technologies that will both impact the construction industry and evolve alongside it in the years and decades to come:
- Next-generation building information modeling (BIM)
- Artificial intelligence (AI)
- Production automation
Let’s get started.
Next-gen BIM Software: More than Just 3D Models
BIM software changed design and construction by bringing drawings to life, both dimensionally and in terms of making the design process significantly more interactive and iterative.
Isometric drawings existed before BIM, but they were limited by the constraints of a two-dimensional page. BIM removed the constraints of the flat page.
While still limited to a flat screen, BIM made it possible for images to be generated and manipulated virtually in three dimensions, giving designers, contractors, manufacturers, and building owners more visibility than ever before.
The future of BIM is incredibly exciting because it’s experiential — the building’s design is no longer contained exclusively within a drawing or computer screen.
Augmented reality (AR) and virtual reality (VR) tools are the future of BIM and building design, as the immersive user experience they facilitate allows people to directly experience the spaces being designed — in the same way the eventual end-users would experience the building.
There are already several AR and VR tools on the market, including Vertex’s Showroom VR. Customers who use our tool can upload Vertex 3D models to a secure, cloud-based file sharing platform and then use VR goggles and controllers to virtually explore modules and buildings.
VR and AR tools will continue to advance and become even more intuitive and realistic. In time, they might become the default view through which owners and builders first experience architectural designs.
Artificial Intelligence: From Generative Design to Job Site Safety
AI is reshaping every facet of the economy, and the architecture, engineering, and construction (AEC) industries will certainly benefit as well. On the design side of the industry, generative design is viewed by many to be the most impactful development.
ArchDaily defines generative design as combining “parametric design and artificial intelligence together with the restrictions and data included by the designer.” Novatr characterizes generative design in simple terms by describing it as “an assistant that helps with creating, testing, and evaluating options.”
In practice, this approach involves using software equipped with an algorithm to generate a broad range of potential designs that meet the designer’s pre-set criteria. These criteria can include use cases, location, building code data, and any number of variables.
The utility of this new approach to architectural designers is incredible.
Architects no longer need to rely on conversations, partial renderings, and sketches to slowly track toward design that will meet an owner’s aesthetic and functional needs.
Instead, generative design empowers an architect to begin the design process by presenting their client with a wide range of detailed designs that would all meet the client’s stated needs.
Think of it as a sneak-preview process for designing a building. The owner can pick through dozens of satisfactory designs and choose an option relatively close to what they want to end up with, all before the architecture firm starts investing resources into the design process.
AI is also transforming the construction industry — on the job site and in the office.
Several AI-powered safety monitoring systems are already available. These tools typically work with basic video surveillance equipment to monitor job sites for environmental hazards as well as unsafe conditions and behaviors.
When unsafe conditions or behaviors are detected, the software automatically notifies the designated personnel so hazards can be addressed as quickly as possible.
In addition, there are many AI-powered business applications that hold potential for construction companies. New AI-enhanced solutions for estimating, project management, and accounting (all crafted with construction contractors in mind) are helping builders work more efficiently and reduce overhead costs.
Automated Production: Robots and 3D Printing
Automated methods of production, including robotics and 3D printing, will play a prominent role in DfMA and traditional construction going forward.
Investment in robotic manufacturing operations has soared in recent years, and the industrial robotics market is forecasted to sustain a compound annual growth rate (CAGR) of 12.1% through 2030.
The move toward robotic production is being fueled by several factors, including the ongoing global labor shortage, safety initiatives, and steadily increasing raw material costs. Automated production is more efficient and minimizes waste, and innovators in the AEC space have taken notice of the advantages it offers.
UK-based design firm Bryden Wood launched a new venture aimed at fully incorporating robotic fabrication into DfMA construction projects. The company’s Framework for Automated Construction (FRAC) initiative is a “platform approach” to DfMA that completely upends the traditional design process.
Instead of designing processes to automate the production of existing components, the FRAC approach creates new components that are designed specifically with robotic production in mind.
Ultimately, the initiative aims to create a catalog of parts that can be used to build multiple types of structures, including residential, commercial, medical, and institutional buildings.
Going in a totally different direction, 3D-printed structures and communities are an emerging nontraditional approach that shows great promise for disrupting the construction industry.
This tech-driven approach to construction bypasses the factory altogether, as structures are “printed” on-site by massive printers that precisely extrude a concrete mixture based on 3D plans uploaded to the production system.
The benefits of 3D-printed structures are numerous: accelerated construction time, durability and resistance to extreme weather events, minimal risk from damage from wood-destroying insects, and increased energy efficiency.
3D-printed construction is already being adopted large-scale, as evidenced by the recent completion of Wolf Ranch. This 2,500-home development in Austin, Texas exclusively offers 3D-printed homes.
Conclusion
I hope you’ve enjoyed this blog series about DfMA construction.
As I see it, the move toward DfMA was already inevitable due to the benefits of the approach. It has been a long and slow process – slower than many would have expected – but it’s clear that the new design and construction technologies entering the market align more with DfMA than traditional approaches to construction. I think technology will be the deciding factor that finally accelerates the large-scale shift to DfMA.
Related Stories
Best 3D construction software for professionals
Best 3D construction software for professionals 3D construction software has become a cornerstone of modern building projects, fundamentally transforming traditional construction practices. By enabling architects, engineers, and builders to create highly detailed,...
Leading construction design software for professionals
Leading construction design software for professionals In the ever-evolving construction industry, construction design software has become indispensable for streamlining workflows, enhancing accuracy, and improving collaboration. Among the available options, Vertex BD...
What is modular building design? – Unlock efficiency and precision
To fully unlock the potential of modular building design, it’s essential to utilize advanced tools that streamline the process from design to construction. While modular construction already offers significant advantages like faster timelines and cost savings, a tool like Vertex BD takes it further by integrating design and manufacturing into one seamless platform.




