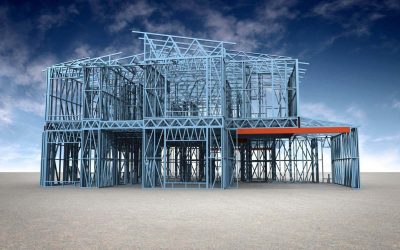Vertex BD Startup and Implementation — Blog 5: Getting Started with Vertex
The return on investment (ROI) for building information modeling (BIM) software — or any transformational technology — is a direct result of its implementation and adoption. Even the most powerful and feature-rich software product is useless if people don’t want to use it.
- Blog Post
- July 2024

- Pekka Moilanen
- Marketing Director
“The advance of technology is based on making it fit in so that you don’t really even notice it, so it’s part of everyday life.” – Bill Gates
The return on investment (ROI) for building information modeling (BIM) software — or any transformational technology — is a direct result of its implementation and adoption. Even the most powerful and feature-rich software product is useless if people don’t want to use it.
In this blog series, I’ve discussed the value of BIM software and Vertex BD and how these transformational technologies benefit different stakeholders and sectors across the architecture, engineering, and construction (AEC) industry.
In this final blog for the series, I share a few tips to help new customers get off to a smooth start folding Vertex into their daily workflows, where the most value can be realized.
Start with People
Before diving into the software, it’s wise to zoom out and make sure you’re creating an environment in which key contributors will be open to learning about and using the new software.
The tried and true people, processes, and technology (PPT) framework is a great model to use when considering how to roll out your BIM investment to the organization.
Starting with people, it’s important to realize that many professionals have mixed feelings about automation. Some see it as a threat to their jobs, and it’s important to address those concerns proactively.
You can share that tools like Vertex BD don’t threaten the jobs of designers or builders. Instead, these tools enable professionals to be more productive and less burdened by menial tasks that consume much of their time. Also, by learning how to use leading-edge BIM tools, professionals can increase their own value in the marketplace.
It’s also prudent to think in advance about how the new BIM tools will affect the organization’s established processes. Depending on the size and complexity of the organization, the process changes will range from minimal to significant.
Rely on your organization’s change management processes and established practices, and consider appointing team leads or champions from each stakeholder group that will be affected by the changes. Soliciting their feedback early on and effectively addressing it will go a long way toward cultivating buy-in.
Now let’s discuss the technology aspect.
Begin with the Basics
The first step we recommend to all new Vertex BD users is to watch the Vertex BD Basics playlist on our YouTube channel. We encourage new users to open their Vertex BD software and follow along as we take them through the basics of using our software.
The videos on this playlist identify all of the software’s foundational elements, including an overview of the user interface (UI), menus and navigation, tool strips, ribbon functions, mouse and keyboard functions, help menus, and more. Most, if not all, of a new user’s FAQs are addressed in this playlist.
Once you’re familiar with the basics, move on to the tutorials that specialize in the framing materials you are working with.
Wood Framing and Cold-Formed Steel Tutorials
Vertex BD provides tutorials tailored for both wood framing and cold-formed steel applications. Tutorials are also available in imperial [inch, feet] units. We recommend viewing the tutorials for the material you use most frequently to familiarize yourself with the features specifically designed for it.
Each playlist includes information for design applications associated with each material. The playlist for wood framing addresses options for log and timber-framed homes, for example, while the steel tutorials cover steel trusses.
After learning the topics addressed by each set of videos, designers and builders will have the knowledge to begin using Vertex BD.
Create Projects and Drawings
The next step to integrating Vertex BD into your company’s operations is to set up a new project.
The easy-to-follow steps outlined in the linked video cover every mouse click and address essential time-saving topics such as using template projects and drawing model pairs.
Once the first project is ready to go, check out this video for detailed instructions on creating new drawings for the project.
We’re Here to Help
The steps outlined in this blog will put you well on your way to folding Vertex BD into your project workflows.
Feel free to bookmark the Tutorials page on our website, which addresses a wide range of topics that will be useful for both beginners and experienced BIM users.
And if you get stuck, Vertex’s customer support team is ready to help. To meet the specific needs of our global customer base, we have support teams located in multiple international locations relative to our user communities.
Our goal is for our customers to realize extraordinary ROI and improved project outcomes by seamlessly integrating Vertex BD into their daily operations, and we are committed to taking every step necessary to get them there.
P.S. If you’re ready to test drive Vertex BD, you can sign up for a free trial below.
Related Stories
Cold-formed steel design-to-factory automation with Vertex BD
To fully realize the benefits of offsite manufacturing and modular construction, companies need a digital workflow that links the design office directly to fabrication.
Why Vertex is the leading CAD construction software
Best 3D construction software for professionals The construction industry is evolving rapidly, with factory-built construction gaining popularity due to its efficiency and precision. Companies that manufacture building components - such as walls, floors, and entire...
Best 3D construction software for professionals
Best 3D construction software for professionals 3D construction software has become a cornerstone of modern building projects, fundamentally transforming traditional construction practices. By enabling architects, engineers, and builders to create highly detailed,...




