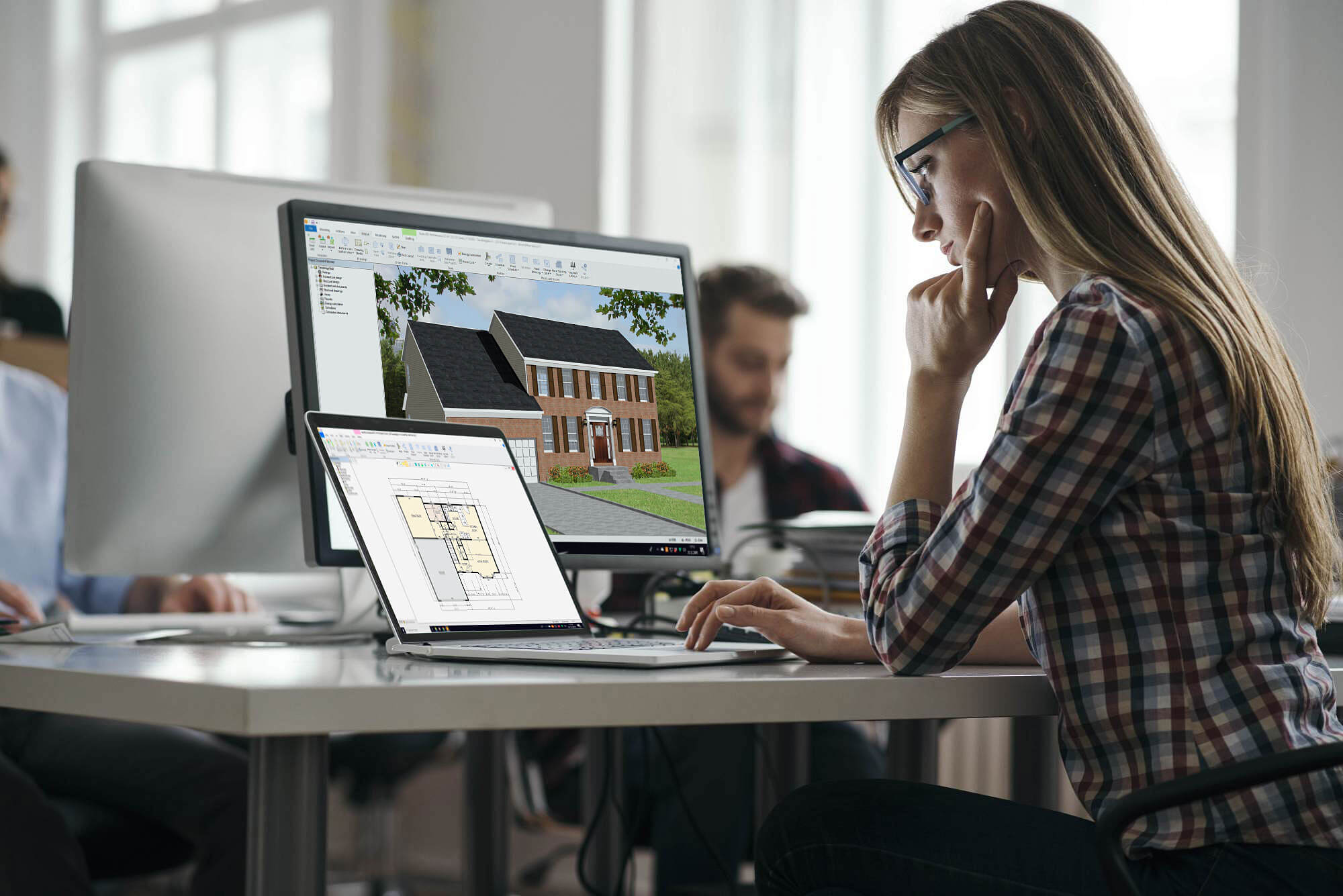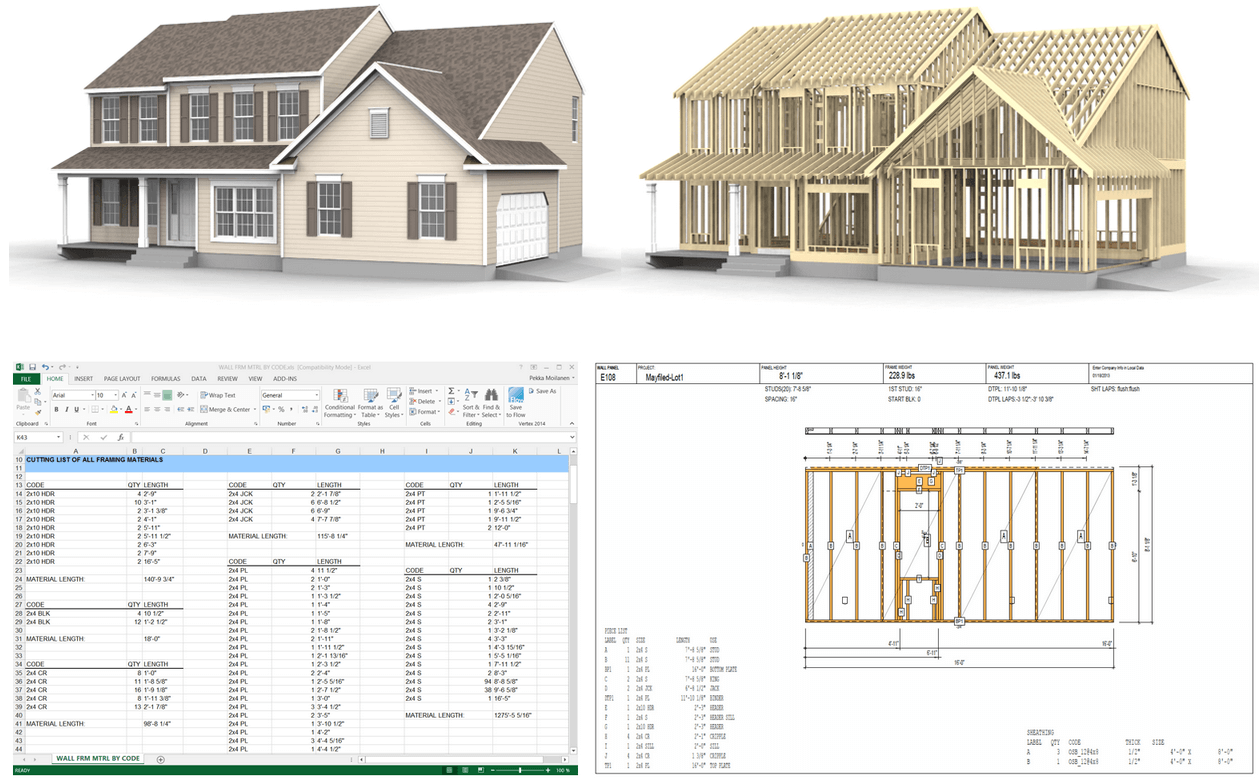Best 3D construction software for professionals
3D construction software has become a cornerstone of modern building projects, fundamentally transforming traditional construction practices. By enabling architects, engineers, and builders to create highly detailed, interactive 3D models, this software allows teams to visualize and refine complex structures in a unified digital space. Vertex BD’s benefits are far-reaching: by minimizing miscommunication and reducing on-site adjustments, it significantly enhances accuracy, saves time, and fosters seamless collaboration among teams. With a streamlined approach that centralizes architectural layouts, structural details, and material specifications, Vertex BD ensures that all participants operate from a single, up-to-date source of truth.
The growing importance of 3D construction software
As construction technology evolves, Building Information Modeling (BIM) has emerged as a central component of 3D construction software, layering essential project information within each model. BIM centralizes structural, architectural, scheduling, and material data, creating a comprehensive source of truth that enhances project coordination and minimizes errors. Supporting sustainable practices, Vertex BD enables detailed material calculations, reducing waste and optimizing off-site production workflows. With advanced automation features that generate essential documents like fabrication drawings and cut lists, Vertex BD is designed to align perfectly with industry goals, delivering smarter, greener, and more efficient buildings that meet the highest professional standards.

Key benefits of Vertex 3D construction software
1. Enhanced collaboration and streamlined workflows
Vertex BD ensures that all project participants—from architects to engineers and manufacturers—work from a unified model. By utilizing Vertex BD and Vertex Sync, teams avoid the pitfalls of version control and miscommunication. Each team member can access up-to-date information, track changes in real-time, and collaborate effectively. This streamlined workflow saves significant time and reduces the likelihood of costly errors due to outdated information.
2. Precision and detail in design
Accuracy in the design phase is crucial to successful project execution. Vertex’s 3D construction software allows professionals to design with unmatched precision. Unlike traditional 2D methods, the 3D models generated in Vertex BD software are enriched with data, allowing designers to visualize the entire project at an unparalleled level of detail. By designing with realistic parameters and considering real-world constraints, teams can optimize their plans and ensure smooth transitions to manufacturing and construction.
3. Customization for diverse project needs
Every construction project is unique, with varying requirements based on client needs, environmental conditions, and regulatory standards. Vertex BD is highly customizable, allowing users to tailor libraries, framing details, and material specifications to their specific projects. Whether working with wood, cold-formed steel, or hybrid structures, Vertex BD adapts seamlessly, making it a versatile choice for residential, commercial, and modular construction projects. The software also allows integration with external systems, ensuring compatibility with manufacturing equipment and other industry-standard tools.
4. Automation for efficiency and cost savings
One of the standout features of Vertex BD is its automation capabilities. The software automatically generates essential construction documents, including panel fabrication drawings, material lists, and cut lists directly from the 3D model. This automated approach minimizes manual input, reducing errors and significantly speeding up the workflow. By using Vertex BD, companies can shorten project timelines, save on labor costs, and achieve a higher level of accuracy in their deliverables. Additionally, automation ensures consistency, providing a reliable output for every project iteration.
5. Integration with manufacturing processes
For off-site and prefabricated construction, Vertex’s 3D construction software offers unique advantages by integrating directly with manufacturing systems. With Vertex BD, project data can be exported to CNC machines, saws, and other manufacturing equipment, ensuring precision in fabrication and assembly. This integration not only accelerates production but also aligns with industry trends towards off-site and modular construction. By incorporating manufacturing data directly into the design model, Vertex BD supports a streamlined, end-to-end approach to building, from digital design to physical construction.
6. Real-time project visualization and communication
3D visualization has become essential not only for internal teams but also for clients and stakeholders who may not have technical backgrounds. Vertex BD allows professionals to present detailed, realistic visualizations of their projects, making complex designs accessible and understandable. This enhanced communication promotes client engagement, facilitating quicker decision-making and fostering trust between all parties. For builders, being able to visualize the final structure in detail helps ensure that the project aligns with client expectations, reducing the likelihood of revisions or misunderstandings.
7. Sustainable building practices and waste reduction
Sustainability is increasingly central to the construction industry, and Vertex BD software aligns well with eco-friendly practices. By enabling precise design and automated material calculations, the software minimizes waste during manufacturing and construction. Builders can estimate exact material quantities, reducing surplus and cutting down on waste. Additionally, by facilitating efficient prefabrication and modular construction methods, Vertex BD supports environmentally responsible practices, aligning with modern green building standards.
Find out all about Vertex BD or experience it with a 14-day free trial!

Vertex BD in action: Real-world applications
The practical impact of Vertex 3D construction software can be seen in various industries, from single-family homes to mid-rise commercial buildings. For home builders, Vertex BD enables the design of complex layouts, whether for custo homes or production housing, ensuring each project meets high standards of precision and quality. In commercial construction, Vertex software supports mid-scale projects with complex structural requirements, offering a powerful tool for architects, drafters and detailers to bring their visions to life.
Vertex’s offerings include specialized software solutions designed for various framing methods, tailored to streamline the construction process and enhance project efficiency. Vertex BD for cold-formed steel framing supports modular and prefabricated construction, where steel frames offer a lightweight yet resilient solution. This software automates essential aspects of design and fabrication, from generating panel drawings to material lists and manufacturing data, helping save both time and labor. Likewise, Vertex BD for wood framing optimizes workflows for projects using wood as the primary material, providing similar automation benefits that enhance efficiency in residential and commercial construction. Both solutions are adaptable, allowing customization to meet the unique needs of different project types and ensuring compatibility with varied construction methods and materials.
Conclusion

