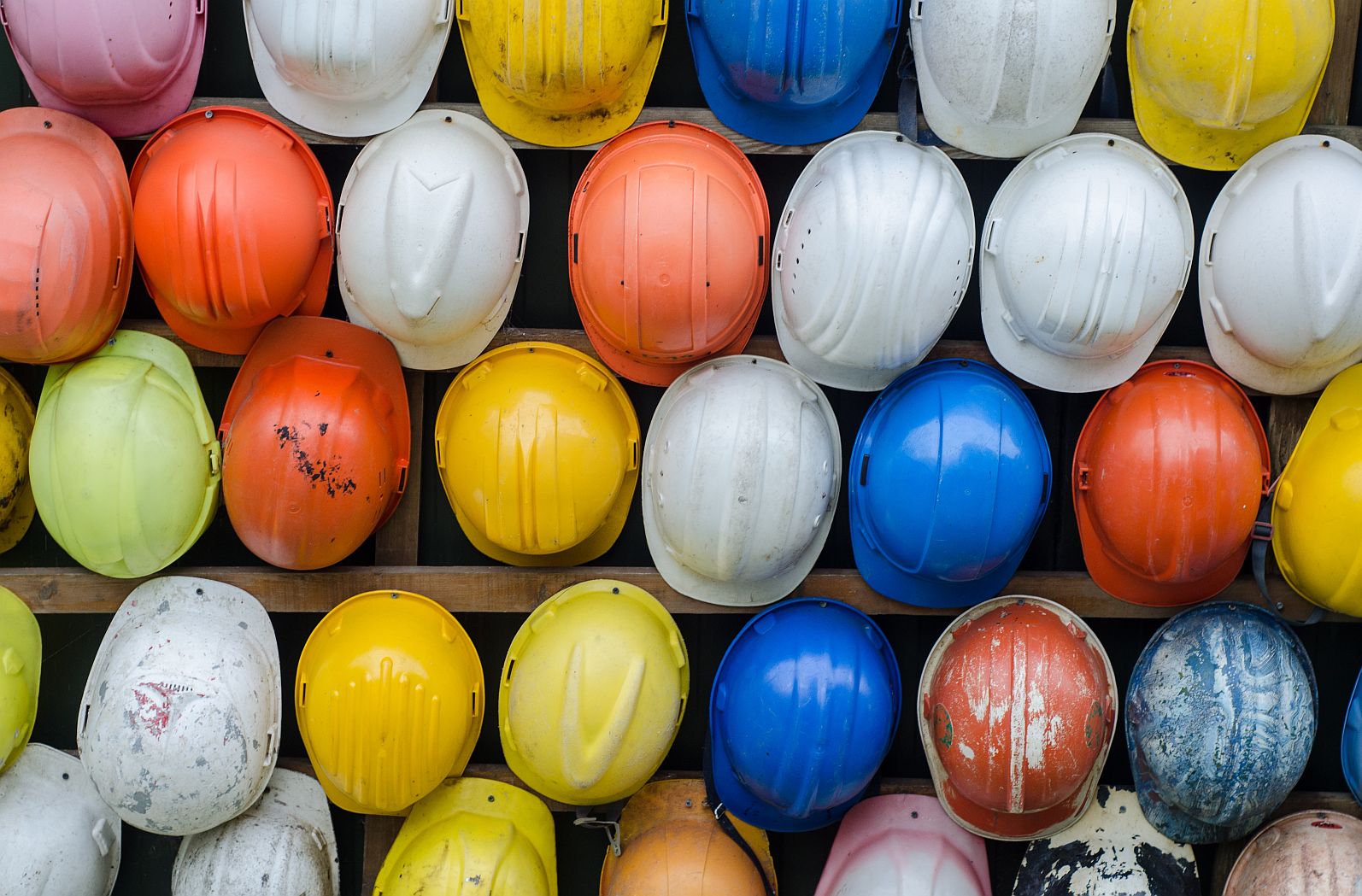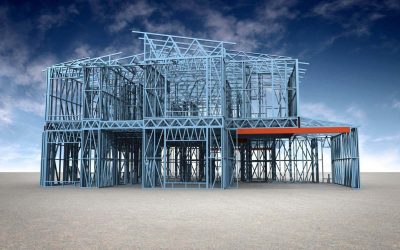How BIM Brings Safety to the Construction Site
Construction is one of the most dangerous and hazardous industries worldwide — even with a significant drop in the rate of injuries over the last 20 years.
- Blog Post
- May 2019
- Pekka Moilanen

Construction is one of the most dangerous and hazardous industries worldwide — even with a significant drop in the rate of injuries over the last 20 years. Just take a look at these numbers reported by the U.S.:
- One in 10 construction site workers are injured on construction sites every year. (The Occupational Safety and Health Administration (OSHA))
- There are roughly 150,000 construction site accident injuries each year. (Bureau of Labor Statistics)
- Over a 45-year career, a construction worker has a 75% chance of experiencing a disabling injury, and a 1-in-200 chance of a fatal injury. (Safety + Health)
Those are some staggering statistics. Fortunately, there are new advancements being made every day to improve construction-site safety, including Building Information Modeling (BIM) technology like Vertex BD Software.

How BIM Can Help
We already know that BIM technology creates sophisticated 3D models that can be shared by entire design/construction teams, helping improve design coordination and reduce the need for rework on site. Using this type of software also leads to better communication, higher quality structures, and significant reductions in time and final project costs.
But did you know that BIM can also have a major impact on the overall safety and worker health on your job site? It can, by using those same 3D models to better identify and manage risks over the lifecycle of your project.
Before Construction
Before you even break ground, BIM technology allows you to build a detailed timeline for your project from start to finish. This exercise of going through the build step by step gives you the opportunity to make a plan for completing tasks more efficiently. It also helps you focus on safety concerns that may come up during construction and coordinate safety provisions in advance.
BIM software provides construction crews with a solid visual understanding of a site and the surrounding working conditions. You can use it to identify traffic pattern problems and hazards, evaluate the erection sequence, and look closely at major construction activities to help project managers develop a choreographed safety plan for their workers.
During Construction
Each task on a construction site has its own set of risks. Using BIM, you can focus in on each individual task so workers can better identify the risks, prepare for those risks accordingly, and complete the tasks more efficiently and safely. By coordinating with BIM models, the job site can be prepared for specific tasks on particular days, so only the needed materials are on site and it will be clear who is responsible for the safety set-up.
As mentioned in our last blog, BIM also allows you to take advantage of prefabrication — creating a large portion of the building elements in a controlled environment before construction begins. This leads to fewer risks on the job site. Slips, trips, falls, and other injuries can be reduced or even eliminated when the work is done using automation in controlled conditions.
Prefabrication also minimizes the dangerous tasks that have to be done on the actual job site. This means workers can make fewer trips up ladders, welding in tricky locations can be eliminated, and some of the larger, more dangerous, equipment and hazardous materials no longer need to be stored onsite.
Additionally, BIM software provides project managers with a crucial tool for day-to-day safety management. Having the 3D models and timelines on the job site can improve the inspection process and be used to show that safety provisions are being followed and met.
Post Construction
Even after a project is complete, safety is still a concern. By using BIM software and collecting input from operations and facilities specialists for the building, you can ensure that structures are optimized for quick, safe maintenance tasks over the long term.
Think about it: Maintenance workers often have to complete routine jobs and repairs in cramped, uncomfortable conditions. Why? Because visualizing those spaces while looking at a 2D plan can be difficult, resulting in a less-than-accommodating building. By using BIM from the start, you can create mock-ups to develop safer, more comfortable work spaces around pipes, conduits, wiring, and other building services.
Related Stories
Cold-formed steel design-to-factory automation with Vertex BD
To fully realize the benefits of offsite manufacturing and modular construction, companies need a digital workflow that links the design office directly to fabrication.
Why Vertex is the leading CAD construction software
Best 3D construction software for professionals The construction industry is evolving rapidly, with factory-built construction gaining popularity due to its efficiency and precision. Companies that manufacture building components - such as walls, floors, and entire...
Best 3D construction software for professionals
Best 3D construction software for professionals 3D construction software has become a cornerstone of modern building projects, fundamentally transforming traditional construction practices. By enabling architects, engineers, and builders to create highly detailed,...




