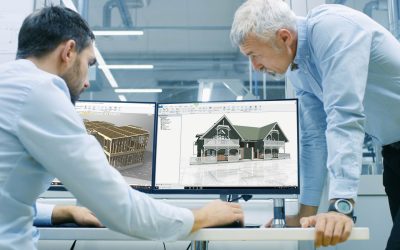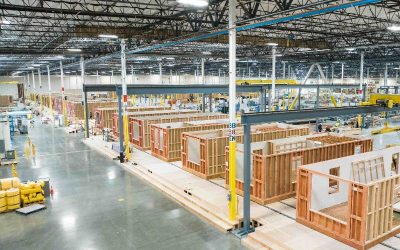Planning for Prefab: The Steps to a Successful Off-site Build
The benefits of off-site construction are undeniable. From more efficient processes to quicker training and safer conditions, the inherent advantages of this unique building method speak for themselves. Still, much of the traditional construction industry has been slow to adopt off-site construction — even in situations where it would be ideal for a particular market.
- Blog Post
- October 2020
- Pekka Moilanen

What do these particular markets look like? Similar traits include:
- Tight locations with limited staging areas for storing construction materials on-site
- Remote building locations distanced from material warehouses and supply centers
- Areas with an increased potential for severe weather or changing climate conditions
- Sites where safety and security are a top priority
Before we go any further, think about those factors listed above. Have you ever had a project with those types of parameters? If so, off-site construction might be something to consider.
Also, when time to market is particularly crucial for a project’s success (and when isn’t it?), working off-site in a factory-controlled environment can be a speedy solution. Not only will the build be completed faster than with conventional construction, but it reduces the potential for long-term disturbances to nearby businesses and communities.
Step 1: Coordination Comes First
So, how do you actually take an off-site project from inception to completion? Just like any undertaking — one step at a time.
In our new blog series, we’ll walk you through the process, starting with team coordination.
For any building project to be successful, stakeholders need to be on the same page from the start. With an off-site build, where many of the designers and contractors may not be as familiar with this particular construction method, it’s especially important for everyone to be in sync from day one.
The first step: Relying on collaboration and design coordination as the backbone of your build. In other words, every team member must understand and be committed to the concept, design, and dynamics of off-site construction every step of the way.
Develop a Team Approach
Prefab or modular construction (the type of construction typical for an off-site build) comes with different requirements than traditional construction, including:
- Structural design changes and modifications
- Scheduling and sequencing adaptations
- Different roles and responsibilities based on the scope of the project
To best accommodate these differences, effective communication, coordination, and team cooperation throughout the design process is key.
Share the Design Seamlessly
With off-site construction, where critical steps are completed at different locations, it’s absolutely necessary that every person has access to the same design documents at all times.
Many project teams use Building Information Technology, or BIM, for intentional coordination. This digital technology allows the design documents to be shared and edited by all stakeholders from the moment the drawings are created.
With BIM, even if they’re not meeting face to face, the modular manufacturer can partner with the designer to communicate clearly about specific structural parameters, design efficiency issues, and requirements of modular best practices. By working together instead of as separate entities, the design/build team are more likely to meet — or exceed — deadlines and create a structure with minimal change orders or delays.
Follow Design Rules
Although modular buildings are assembled differently than traditional structures, layouts for these projects can begin with conventional concepts before being refined for a more efficient layout by the modular builder and designer.
For example, when working with a traditional layout, the team will need to go back and locate where modules will meet together (the mateline) in order to avoid doors and windows being positioned in those locations.
Another thing to consider: Transportation regulations for moving modular elements to the job site. Minimizing the number of modules reduces the amount of on-site installation, but unit dimensions, which may vary from region to region, should be considered during the design phase.
Coordination is critical for any construction process — and it’s especially important when you’re working with a novel method like off-site building. By working together from the start and communicating clearly about every element of the project, you can make sure your modular design is feasible, all the elements will fit together upon arrival, and you’re taking advantage of all the benefits that come with this unique building method.
To learn more about prefab building methods download our free eBook.
Related Stories
Best 3D construction software for professionals
Best 3D construction software for professionals 3D construction software has become a cornerstone of modern building projects, fundamentally transforming traditional construction practices. By enabling architects, engineers, and builders to create highly detailed,...
Leading construction design software for professionals
Leading construction design software for professionals In the ever-evolving construction industry, construction design software has become indispensable for streamlining workflows, enhancing accuracy, and improving collaboration. Among the available options, Vertex BD...
What is modular building design? – Unlock efficiency and precision
To fully unlock the potential of modular building design, it’s essential to utilize advanced tools that streamline the process from design to construction. While modular construction already offers significant advantages like faster timelines and cost savings, a tool like Vertex BD takes it further by integrating design and manufacturing into one seamless platform.




