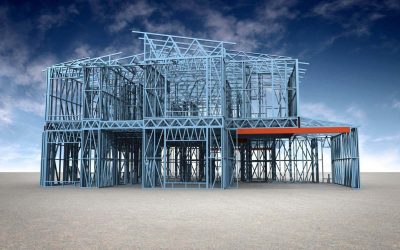Why Coordination is Key in Off-site Construction
With any type of construction, meeting — or missing — a deadline can make or break a project. This is especially true with an off-site build, where efficiency and accelerated timelines are touted as major benefits. These benefits are often the reason the building method is chosen over traditional construction in the first place.
- Blog Post
- November 2020
- Pekka Moilanen

The ability to develop a project site while simultaneously constructing the building off-site is invaluable if you’re trying to speed up your timeline. Assembling the majority of the structure in a controlled environment means:
- Less downtime for laborers since weather delays and damaged materials are not an issue
- Quicker assembly as each contractor can work on individual modules in a rotation format
- Minimal disruption for local residents and communities because of faster on-site assembly
These advantages are appealing, but keep in mind that you can only reap these benefits if you plan for off-site construction from the beginning — not as an afterthought.
When and How to Plan Your Off-site Build
When a developer or architectural team is putting a project together, it should be clear how — and to what extent — the project will be completed using an off-site solution.
Off-site builds (particularly those featuring modular or panelized methods) are still unfamiliar to most of the traditional construction world, meaning more time is needed on the front end to plan, prepare, and familiarize teams with the unique process.
Here’s an example:
When a stick-built, single-family house is being built, raw materials are delivered to the job site on a schedule. It usually goes something like: steel, framing, and truss components first, followed by windows and doors, electrical and plumbing components, exterior finishes, etc.
For most contractors this schedule never changes, and the process runs — for the most part — like a well-oiled machine.
With an off-site build, however, the construction schedule is accelerated thanks to fewer deliveries and steps to assembly. But this benefit can only be realized if approvals, phasing, and sequencing are well planned and rehearsed.
Everyone, from the contractors to the local building-approval office to the delivery teams, needs to understand the new schedule and phasing for the project to run smoothly.
“A fundamental barrier to off-site construction is this idea of timing, planning, attention to detail, really looking over the drawings and making sure they’re set so people can make that robotic equipment and routers and all of that, to deliver [the materials] to you on the job site,” said Jack Armstrong, director of SIPA (Structural Insulated Panel Association), in a recent article by the National Association of Homebuilders (NAHB).
Depending on the size and scope of your job, an off-site build typically takes between 6 and 12 weeks of lead time, compared to the 1 to 4 weeks required for stick-built projects. From the moment you break ground, many of the processes are different, so plan accordingly and plan ahead.
4 Elements of Sequencing Success
To establish precise timing from the get-go, off-site project schedules should work on a strict (yet realistic) timeline, dependent on four important factors:
- Change Orders
In prefab and modular construction, decisions must be made earlier and the footprint of the structure must stay fixed for turnaround times to be fast and efficient. The good news: Off-site projects typically have fewer change orders compared to traditional construction, thanks to accurate modeling technology and the nature of repetitive construction methods. - Scheduling
When your team understands the parameters of off-site construction, prefab and modular construction timing can be extremely predictable. To keep design approvals, phasing, and sequencing on the fast track, the modular builder will often produce a “big picture” schedule that details how each task is integrated. This important step ensures that site development, in-factory assembly, and on-site construction are timed perfectly. - Scope of Work
The scope of work defines who is in charge of completing each step of the project, which creates a cooperative, coordinated team effort from the start. Unlike some traditional projects, each off-site project needs to be tailored to suit the team’s agreed-upon approach, roles, and responsibilities — specifically between the modular builder and the general contractor. There are three options for the modular builder’s role:- A subcontractor who delivers the complete modules to the general contractor
- A subcontractor who installs the modules
- A combination role that includes being the general contractor and performing all aspects of the project
- Project Coordination
The scope of work also specifies what products, systems, and assemblies will be used in the build and defines the off-site versus on-site elements. This delineation eliminates scheduling gaps, overlaps in construction efforts, and double handling of any processes. In other words, it keeps things running smoothly and efficiently, without wasted time or effort.
While off-site construction requires some extra time to coordinate, the long-term benefits speak for themselves.
To learn more about prefab building methods download our free eBook.
Related Stories
Cold-formed steel design-to-factory automation with Vertex BD
To fully realize the benefits of offsite manufacturing and modular construction, companies need a digital workflow that links the design office directly to fabrication.
Why Vertex is the leading CAD construction software
Best 3D construction software for professionals The construction industry is evolving rapidly, with factory-built construction gaining popularity due to its efficiency and precision. Companies that manufacture building components - such as walls, floors, and entire...
Best 3D construction software for professionals
Best 3D construction software for professionals 3D construction software has become a cornerstone of modern building projects, fundamentally transforming traditional construction practices. By enabling architects, engineers, and builders to create highly detailed,...




