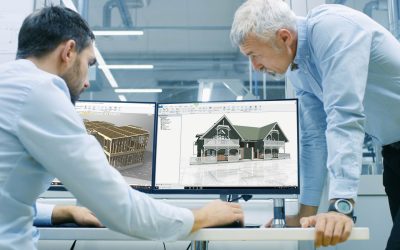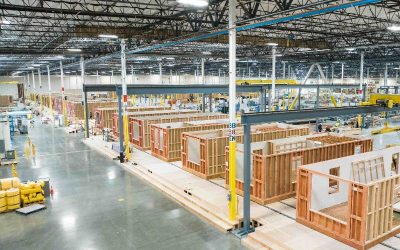Off-site Construction: 5 Factors to Consider Before Breaking Ground
Planning is key with any large undertaking, but it’s especially critical with construction projects. To avoid mistakes that can both cost you time and blow your budget, construction firms are focusing more and more on impactful pre-construction practices. Before even breaking ground, meticulous plans are put into place to keep your project on track from start to finish.
- Blog Post
- December 2020
- Pekka Moilanen

What is Pre-construction?
Pre-construction refers to the time period during which the client and the contractor work together to define the scope and schedule of the entire building project.
As we discussed in our last blog:
- Scope covers who is in charge of completing each step of the project. This includes design decisions, environmental studies, land and permit acquisitions, engineering evaluations, risk analysis, and more.
- Scheduling, when agreed upon and understood by all members of the team, can help create a smooth-running project that’s free of costly mistakes. Writing up a “big picture” schedule that details how each task is integrated ensures that all steps of your project are timed to perfection.
Taking the time to thoroughly discuss scope and scheduling during the pre-construction phase helps set client expectations while identifying possible efficiencies and cost-saving measures that can be implemented when the construction phase begins.
Pre-construction Methods for the Off-site Build
In an off-site build, where the majority of the assembly work is done in a factory-controlled environment and then shipped to the job site, there are five important pre-construction factors to consider.
- Local Permitting Requirements
With modular or prefab construction, permitting requirements can be very different from those needed for a traditional build.
Your project team needs to know what local and state permits they need to apply for and be sure everyone is aware of their roles in the permitting process. The master schedule should reflect the timing for permits, including a review period, time to process revisions and achieve compliance with zoning ordinances, fee payment, necessary inspections, and when/where to apply for each individual permit.
- Job Site Mobilization
In an off-site build, you’re often working with pre-assembled 3D modules. Due to the size of these modules, staging and mobilization requirements differ from those for conventional construction projects.
Establish areas ahead of time for project offices and parking, dumpsters and portable restrooms, raw materials storage, module staging, access routes to and from the site, and pre-lift prep areas.
- Materials Delivery and Storage
Once your final designs and permits are approved, materials are ordered to meet the pre-determined production schedule.
For the most seamless sequencing, determine what will be assembled off-site and what will be installed on-site. Whether materials are delivered to the factory or the construction site, designate a point of contact who will receive the deliveries and safely store the materials in a dry, secure environment until needed.
- Shipment Preparation
In modular or prefab construction, accurate material delivery sequencing is key.
Before any materials are shipped for your build, create a detailed packing list of all loose materials that will go to the site for finishing or site installation. To adhere as closely to the original schedule as possible, materials may be packed and shipped inside the modules or transported separately — whatever works best for your construction timeline.
- Transportation Logistics
Because transportation regulations vary greatly from region to region and state to state, the module size and location of the shipment origin must be considered during the design phase.
The size of the on-site staging area will dictate how many modules can be delivered and prepped simultaneously. Important factors to consider when planning for the arrival of modules include potential overhead costs and immoveable obstructions. (Think surrounding infrastructure and landscaping.)
With these details thought out and shared with your team, you’ll be ready to tackle the construction phase without sacrificing time or money. Check out our upcoming blog for more information on the next step to off-site success.
To learn more about prefab building methods download our free eBook.
Related Stories
Best 3D construction software for professionals
Best 3D construction software for professionals 3D construction software has become a cornerstone of modern building projects, fundamentally transforming traditional construction practices. By enabling architects, engineers, and builders to create highly detailed,...
Leading construction design software for professionals
Leading construction design software for professionals In the ever-evolving construction industry, construction design software has become indispensable for streamlining workflows, enhancing accuracy, and improving collaboration. Among the available options, Vertex BD...
What is modular building design? – Unlock efficiency and precision
To fully unlock the potential of modular building design, it’s essential to utilize advanced tools that streamline the process from design to construction. While modular construction already offers significant advantages like faster timelines and cost savings, a tool like Vertex BD takes it further by integrating design and manufacturing into one seamless platform.




