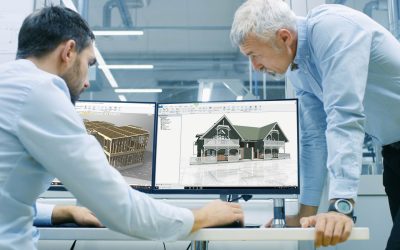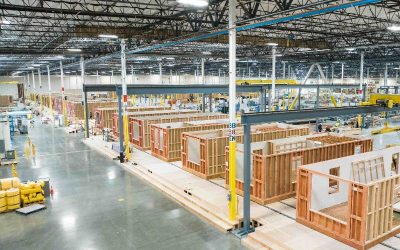Vertex BD Startup and Implementation — Blog 2: What Can BIM Do for Your Company?
Microsoft CEO Satya Nadella put a new spin on an old axiom when he commented that “every company is now a software company.” And his observation is being proven from one end of the economy to the other as innovative software solutions are increasingly integrated into the core operations of companies in every sector.
- Blog Post
- October 2023

- Pekka Moilanen
- Marketing Director
The architecture, engineering, and construction (AEC) industry is no exception, and the introduction of building information modeling (BIM) software is perhaps the most important example of digital transformation.
In the first blog of this series, I introduced BIM as a vital technology that’s revolutionizing AEC and improving the ways structures are designed and constructed all over the world. In this blog, I introduce the higher-level benefits of BIM and drill down into the specific areas in which BIM technology excels.
Let’s start with the big-picture benefits of BIM.
Industry-Wide Benefits of BIM
One of the reasons why BIM is making such an impact on AEC is that it is being used by companies in all three facets of the industry: owners, designers, and builders. The software is being used for numerous high-profile projects around the world, and many of the most prominent design and construction firms are adopting it. BIM offers three main benefits to every stakeholder in the industry, regardless of their role:
- Enhanced communication and coordination
- Accelerated production
- Sustainability
Enhanced Communication and Coordination
Veterans of the AEC industry will attest to the fact that ours is a communication business more than anything else.
Owners must communicate their needs to architects, who must then design structures that meet the owners’ needs. Once the owner understands and approves of the design, the architect must communicate it to general contractors, subcontractors, and suppliers to ensure the completed building matches the design.
Contractors must communicate with designers to demonstrate the compliance of completed work and resolve design problems and challenges. General contractors must also coordinate the work of subcontractors and ensure that their work is installed correctly. Subcontractors must communicate with other subcontractors and, in some cases, generate as-built drawings for general contractors, owners, and architects.
It’s a communication-intensive business, and BIM automates many of the interactions described above. For each of these applications, a capable BIM platform can automatically pull the desired outputs from the contract documents, accelerating processes and greatly reducing the possibility of human error.
Examples of typical AEC communications that can be automated by BIM include:
Advanced modeling and virtual reality (VR) simulations: From a single 3D model, a viable BIM platform can automatically generate VR models and CAD drawings that aid in conceptual understanding of the design.
Change management: Design changes can be pushed to all existing models and drawings, ensuring that all stakeholders stay updated on the approved design.
Shop drawings: BIM tools can automatically generate fabrication drawings, cutting lists, and as-built drawings on behalf of contractors and subcontractors.
Data transfer to fabrication equipment: In some cases, BIM software enables equipment operators to transfer fabrication data directly to industrial production equipment such as roll-forming machines, reducing the potential for human transcription errors.
Accelerated Production
BIM enables designers and builders to produce work more efficiently with fewer mistakes.
For design applications, BIM saves designers time by helping them create initial conceptual drawings in a much shorter time frame than is possible with traditional CAD software. With BIM, architects can give their clients a realistic model of what the building will look like on their site and then quickly iterate the overall design without investing a large amount of labor in the initial project.
The biggest benefit is that designers and their clients have a much better chance of being on the same page from the outset of the project.
Once the design process is fully underway, BIM tools enable designers to be more productive by eliminating manual drafting tasks. Many of these drawings are automatically drafted as the main design comes together.
In addition to being more productive, designers can also focus more on creativity and higher-level design concerns, as BIM can handle many of the tedious little details that are crucial but time-consuming.
Sustainability
BIM software greatly reduces the carbon footprint of the AEC industry, and it’s making a positive impact on several fronts.
The most obvious improvement is reduced reliance on paper drawings and specifications that must be printed and then shipped between multiple parties throughout the design and construction process. A less obvious but perhaps more profound impact comes from reduced construction waste.
Also, because the software generates a single set of unified drawings, models, and fabrication reports, the frequency and severity of design errors is greatly reduced. Further, the enhanced collaboration and communication made possible by platforms with 3D modeling and VR functionality afford designers and builders the opportunity to spot design flaws earlier in the process, greatly reducing the likelihood of costly rework.
Finally, BIM enhances sustainability because it is so conducive to off-site construction, which is far more sustainable than traditional construction approaches.
Choose the Right BIM Tool
I’m hopeful that this blog provides readers with a solid grasp of the many benefits of BIM software. Once AEC professionals understand those benefits, the next question they have is “What platform would be right for my company?”
The answer depends on multiple factors, but in my next blog I will attempt to answer that question in terms of what Vertex BD BIM software can do for different stakeholders in the AEC industry.
Related Stories
Best 3D construction software for professionals
Best 3D construction software for professionals 3D construction software has become a cornerstone of modern building projects, fundamentally transforming traditional construction practices. By enabling architects, engineers, and builders to create highly detailed,...
Leading construction design software for professionals
Leading construction design software for professionals In the ever-evolving construction industry, construction design software has become indispensable for streamlining workflows, enhancing accuracy, and improving collaboration. Among the available options, Vertex BD...
What is modular building design? – Unlock efficiency and precision
To fully unlock the potential of modular building design, it’s essential to utilize advanced tools that streamline the process from design to construction. While modular construction already offers significant advantages like faster timelines and cost savings, a tool like Vertex BD takes it further by integrating design and manufacturing into one seamless platform.




