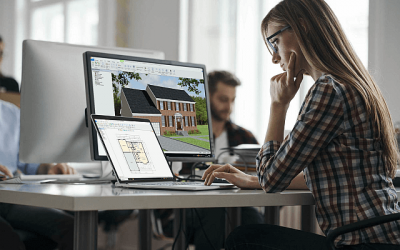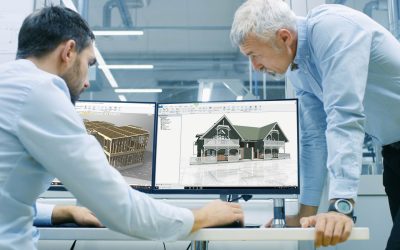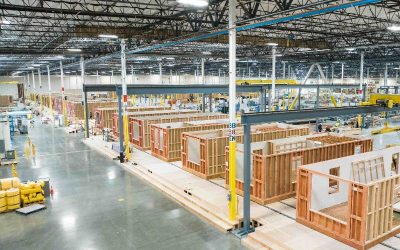Vertex BD Startup and Implementation — Blog 4: Sectors and Use Cases Where Vertex BD Excels
The rise of e-commerce platforms such as Amazon and eBay is a great example of how quickly new technologies can revolutionize industries.
- Blog Post
- December 2023

- Pekka Moilanen
- Marketing Director
These platforms did more than change how goods are sold — they changed how businesses relate to and interact with customers. Further, they shifted customer behaviors and expectations away from traditional sales models and toward the hyper-personalized user experiences we’ve all now become accustomed to.
Building information modeling (BIM) software is revolutionizing the architecture, engineering, and construction (AEC) industry on a similar scale, and Vertex BD’s BIM platform offers distinct advantages to building owners, designers, and contractors across every sector of the industry.
Here’s a summary of how Vertex BD’s BIM benefits stakeholders in the cold-formed (light-gauge) steel, timber-framed, off-site, and residential construction markets.
Cold-Formed Steel Construction
Light-gauge steel (LGS) is a strong, durable, dimensionally stable, and non-combustible framing material that is seeing increased adoption for a wide range of projects around the world. The use of LGS is expected to sustain a compound annual growth rate (CAGR) of 4.0% through 2028, and the benefits of this versatile material are leading to its selection for commercial, industrial, and residential projects.
Vertex BD excels at an array of applications related to designing and building steel-framed structures, including wall framing, trusses, pods, and prefabricated panels for wall, floor, ceiling, and roof installations. Our platform empowers designers and builders to seamlessly collaborate with all parties involved in the construction and design process, from engineers and architects to builders and subcontractors.
With Vertex BD, designers can bring all the different disciplines and scopes of work into a single, shared 3D model to maximize clarity, identify design challenges and conflicts, and greatly minimize the likelihood of design changes and rework during the construction process.
Read more about Vertex BD for cold-formed steel framing!
The Coles by MYT Framing Solutions is a mixed development project located in Adelaide, Australia that provides an excellent example of the value of Vertex BD in large, complex LGS projects.
Refer to the Vertex BD Steel Tutorials on YouTube for a quick primer on how to get started using Vertex for LGS-framed projects.
Timber-Framed Construction
Wood is a paradox in the modern construction industry; it’s among the oldest and most widely used materials, yet innovative engineers and designers are still finding new ways to use it. It is in these newer precision applications where Vertex BD provides the most utility.
Cross-laminated timber (CLT) panels are a great example of a modern, engineered building material that offers distinct advantages over traditionally available wooden framing options.
CLT panels are prefabricated panels that are built by fusing together several layers of dimensional lumber oriented to one another at right angles. The resulting panels are relatively light, strong, and precisely manufactured to strict tolerances. CLT panels combine the strength and precision of synthetic and metal panels with the sustainability and carbon storage capabilities of wood.
Due to the level of precision involved in manufacturing CLT panels, it’s crucial to account for all the design factors and considerations involved in the design phase.
Every opening and clearance in the structure, including those for doors, windows, plumbing, electrical, and HVAC, must be designed into the project from the beginning. Otherwise, the work will not be sequenced correctly, and progress on the job site will be delayed.
Similar to the aforementioned LGS use case, Vertex offers tremendous advantages for engineered wood and timber construction projects. Read more about Vertex BD wood framing advantages here.
By connecting every stakeholder and discipline through a shared 3D model, Vertex enables collaboration and minimizes miscommunications and mistakes.
Off-Site Construction
Off-site construction, also known as prefab or industrialized construction, is an innovative approach that capitalizes on the strengths of manufacturing to improve the construction process.
Increased process efficiency, enhanced quality control, and reduced waste are all hallmarks of off-site construction.
This method of building takes advantage of climate-controlled facilities, automation, and process optimization to build higher-quality components with less waste, and the process is often more efficient because the off-site fabrication activities can coincide with site and foundation work on the job site.
As is the case with LGS and CLT panels, the benefits of off-site construction also require a higher level of coordination and collaboration during the design process.
Depending on the facility and project, panels and modules that will be fused together to form the structure will first be fabricated in a manufacturing facility. Coordination is crucial, because every window, door, wall opening, and passage for plumbing, HVAC, and electrical equipment must be designed and built precisely into each component.
Vertex provides enhanced visibility and coordination in two ways.
First, it facilitates close collaboration between the designer, contractor, and subcontractors and provides 3D models that enable all stakeholders to see how the floors, ceilings, walls, and opening must align. This provides an opportunity for errors and omissions to be corrected long before fabrication begins.
Secondly, Vertex helps to prevent human errors from negatively affecting fabrication once the design is finalized. Our CNC Manufacturing Interface enables fabrication data to be sent directly from Vertex BD to automated production lines and roll-forming systems used for cold-formed steel framing.
Vertex BD is compatible with several leading roll-forming systems, and our platform also offers a Generic XML or CSV output that is compatible with many other manufacturing equipment configurations.
Vertex BD will be an increasingly helpful tool for off-site construction operations as the industry continues to move toward automation.
Custom & Production Residential Construction
One of the unique challenges of residential construction is that it can be a somewhat fluid and disjointed process. Home construction projects generally move faster than larger-scale commercial or industrial projects, yet there are often design changes and accompanying change orders to be managed by builders.
In this fast-paced environment, Vertex helps to organize and streamline projects by facilitating a fully connected and coordinated design, construction, and manufacturing process where all stakeholders are on the same page.
When the Vertex model is updated, design changes and change requests are automatically replicated on all drawings and reports. The increased transparency provided by Vertex is instrumental in eliminating confusion and preventing costly rework.
How is Vertex being used in your sector?
While Vertex BD is being used extensively in the sectors outlined above, it’s also being adopted and finding new use cases throughout the AEC industry.
How is your company using Vertex BD? Feel free to comment with your sector and use cases below. It’s always rewarding to learn about how our platform is helping companies succeed in their markets.
For the final blog in this series, I will walk you through the process of getting started with Vertex BD and setting up your first project.
If you’re ready to get started now, you can request a free trial here.
Related Stories
Best 3D construction software for professionals
Best 3D construction software for professionals 3D construction software has become a cornerstone of modern building projects, fundamentally transforming traditional construction practices. By enabling architects, engineers, and builders to create highly detailed,...
Leading construction design software for professionals
Leading construction design software for professionals In the ever-evolving construction industry, construction design software has become indispensable for streamlining workflows, enhancing accuracy, and improving collaboration. Among the available options, Vertex BD...
What is modular building design? – Unlock efficiency and precision
To fully unlock the potential of modular building design, it’s essential to utilize advanced tools that streamline the process from design to construction. While modular construction already offers significant advantages like faster timelines and cost savings, a tool like Vertex BD takes it further by integrating design and manufacturing into one seamless platform.




