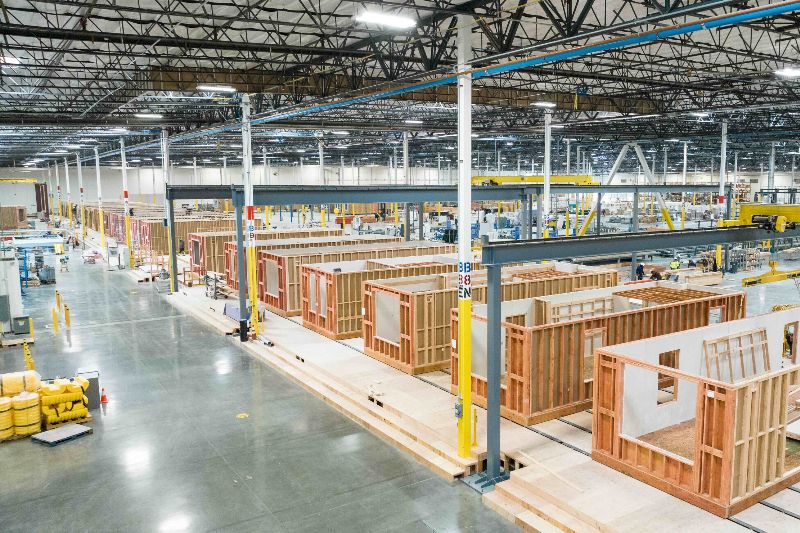What is modular building design? – Unlock efficiency and precision
Modular building design is a modern construction method where structures are built in sections or modules off-site in a controlled factory environment. These prefabricated modules are then transported to the construction site and assembled into the final building. Unlike traditional construction, which is done entirely on-site, modular construction allows different stages of the project to happen simultaneously. For example, while the foundation is being laid on-site, modules are being built off-site, ready for assembly upon completion of the foundation work.
This method offers several key advantages, including faster project completion, improved quality control, reduced material waste, and enhanced sustainability. The ability to construct modules in a factory means that weather delays, which can affect on-site projects, are minimized, and quality control is easier to manage due to the controlled environment. The process is highly adaptable, allowing for both standardized and highly customized designs for residential, commercial, and industrial buildings.
Maximizing the potential of modular building design with advanced tools
To fully unlock the potential of modular building design, it’s essential to utilize advanced tools that streamline the process from design to construction. While modular construction already offers significant advantages like faster timelines and cost savings, a tool like Vertex BD takes it further by integrating design and manufacturing into one seamless platform. This ensures precision in module creation, reduces errors, and enhances collaboration across teams. By leveraging such technology, companies can maximize the efficiency and profitability of their modular projects.

VBC’s Tracy modular manufacturing facility in California.
The role of Vertex BD in modular building design
Vertex BD software is specifically designed to streamline and enhance the modular construction process, bringing additional benefits to this innovative approach. Here’s how Vertex BD supports modular building design:
1. Accurate 3D modeling for precision and collaboration
One of the most critical aspects of modular design is ensuring that each module fits perfectly with the others during assembly. Vertex BD excels in providing precise 3D modeling, which allows architects, engineers, and construction teams to visualize the entire project before any physical construction begins. This helps identify potential issues early in the design phase, avoiding costly mistakes or delays later.
2. Automation for faster production
Vertex BD introduces automation into the design and manufacturing process, significantly speeding up production. The software automates many of the repetitive and time-consuming tasks involved in creating construction drawings, material lists, and assembly instructions. By automating these processes, Vertex BD not only saves time but also reduces the likelihood of human errors, which can cause delays or increase costs.
3. Streamlined integration of design and manufacturing
In modular construction, the seamless integration of design and manufacturing is crucial. With Vertex BD, the design and manufacturing processes are tightly linked, meaning that the information generated during the design phase can be directly used in the manufacturing process. This integration reduces the time between design and production and ensures that what is designed on-screen is exactly what gets built.
4. Efficient material usage and cost control
Cost control is a significant factor in any construction project, and modular construction is no exception. Vertex BD helps optimize material usage by generating precise material lists for each module, reducing waste and ensuring that only the necessary materials are ordered and used. This level of detail helps keep projects within budget, as it minimizes over-ordering of materials and reduces the chances of costly rework.
5. Scalability for different types of project
Whether you are building a single-family home or a commercial structure, Vertex BD is scalable to meet the needs of any modular project. Its flexible design and automation features make it suitable for a wide range of projects, from small residential developments to commercial buildings. The software can handle both highly standardized designs, where many modules are identical, and highly customized projects, where each module is unique.
Conclusion: Why choose Vertex BD for modular building design?
Modular building design offers numerous benefits, including faster project timelines, improved quality control, and reduced costs. However, these benefits can only be fully realized with the right tools in place. Vertex BD provides the essential software support needed to optimize modular construction projects. Its advanced 3D modeling, automation, and integration capabilities make it a valuable tool for any company involved in modular construction.
By choosing Vertex BD, companies can streamline their design and manufacturing processes, improve collaboration across teams, and ensure that their modular buildings are completed on time and within budget. Whether for residential or commercial projects, Vertex BD is a powerful solution that can help unlock the full potential of modular building design.

