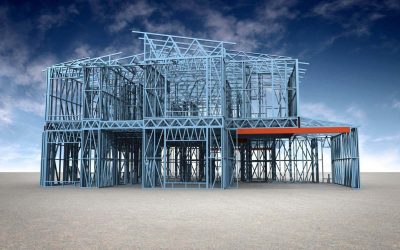Breaking Down the BIM Process
In my last blog, I dove into the topic of Building Information Modeling (BIM) and how it’s changing the face of global construction. From delivering projects faster to reducing costs and improving quality, the future of BIM looks very bright as it continues to bring innovation to construction projects worldwide.
But how does BIM work exactly? And how does it benefit the different stages of the construction process? Let’s take a closer look.
- Blog Post
- February 2022
- Pekka Moilanen

BIM Fundamentals: The 5 Major Benefits
Not to be confused with Computer Aided Designs (or CAD), whose purpose is focused solely on drafting and design, BIM is a medium that covers every aspect of a big-picture project, all in one place.
In other words, BIM takes a standard CAD drawing and makes it more detailed, more dynamic, and more informative by sharing specific data about the different systems within the building and how they work together.
By using this shared software, every stakeholder has access to the design files at every stage of the process and can take full advantage of BIM’s five major benefits.
- Complete Visualization Instead of traditional 2D plans, BIM technology provides a 3D virtual model of your project, so you can see how a building will be constructed and put together in its entirety. This complete visualization allows for better feedback and minimizes the chance of change orders down the road.
- Cost & Waste Quantification
BIM helps you stay on budget and schedule by helping you track real-time design changes. With this information in hand at all times, you can better detect cost overages and wasted efforts and materials and make changes accordingly for a more efficient build.
- Optimized Communication
As I said before, BIM allows each designer, builder, developer, etc., to share and update project information in real-time to streamline workflow. High-quality, digital mock-ups can also be created to give potential stakeholders a clear picture of what a building will look like, so they’ll be more likely to buy in.
- System Coordination
When building a structure, you must make sure all the mechanical, plumbing, and electrical systems work together without issue. BIM allows you to do this, detecting any potential problems before breaking ground, so you can keep your project on schedule and within budget.
- Schedule Precision BIM software creates a visual simulation of the construction schedule from start to finish, so everyone involved is on the same page. With a complete schedule that’s precise and shareable, you can better plan the project logistics and specific construction phases, including material delivery, contract work, and required inspections.
So, how does BIM optimize each stage of the construction process?
Now that you can see how BIM makes construction more efficient and streamlined for everyone involved let’s break down how it works within each step of the building process.
In the planning phase, the design team uses BIM software to create a shared 3D model of the structure. By working within BIM, considerable savings can be made in time and resources. For example, suppose ductwork is planned in a way that will collide with another building element or not meet code. In that case, the team can use a BIM clash detector to catch the problem ahead of time and resolve the issue long before construction ever begins.
During construction, many operational tasks must be prioritized and executed to make sense for the building sequence. BIM allows the project managers and contractors to share information about the project, monitor the progress remotely, and coordinate with suppliers for a more streamlined construction schedule. Every step can be visualized so that deliveries can be planned, and scheduling conflicts can be detected before there’s a conflict.
Long-term operations and maintenance are other areas where BIM can help significantly. Think about it: Once a building is complete, it then has to “live.” BIM technology makes that happen in the most efficient way possible. Once the infrastructure is built, for example, referring to the BIM model means the developer and facility manager will have the right tools and information to operate all the internal systems, plus deal with maintenance issues. This is an invaluable tool for the life of the building!
All these benefits mean the BIM uptake in the construction sector has skyrocketed in recent years. In fact, construction professionals using the tool have risen from 13% in 2011 to 73% in 2020.
Related Stories
Cold-formed steel design-to-factory automation with Vertex BD
To fully realize the benefits of offsite manufacturing and modular construction, companies need a digital workflow that links the design office directly to fabrication.
Why Vertex is the leading CAD construction software
Best 3D construction software for professionals The construction industry is evolving rapidly, with factory-built construction gaining popularity due to its efficiency and precision. Companies that manufacture building components - such as walls, floors, and entire...
Best 3D construction software for professionals
Best 3D construction software for professionals 3D construction software has become a cornerstone of modern building projects, fundamentally transforming traditional construction practices. By enabling architects, engineers, and builders to create highly detailed,...




