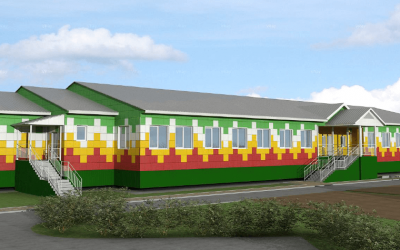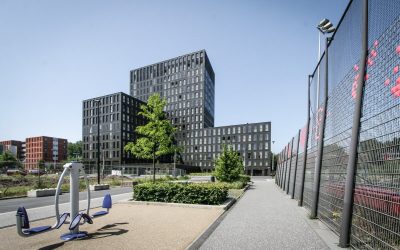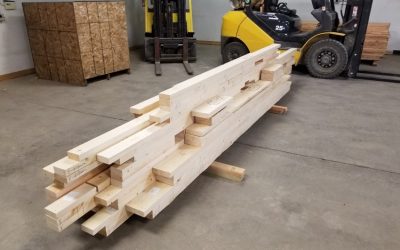Building Information Model Makes Challenging Urban Apartment Building Projects Possible
Architectural design work plays a key role in a successful project when the design of a building is determined by a plot of land with a demanding shape, a specific cityscape, detailed building regulations for the district, the client’s specific objectives and – on the other hand – strict requirements concerning cost structure. Traditional 2D drawings are no longer sufficient for the design of demanding sites, and designers need to use BIM tools.
- Case Study
- Client: POOK Architects
- Date: September 2020
- Country: Finland
- Type: Commercial Construction
POOK Architects
Pentti Raiski, Architect SAFA (Finnish Association of Architects), who is the co-founder of POOK Architects, has designed several challenging sites in urban Helsinki. One project that received quite positive feedback is the Viehe block in the Kalasatama district, a right-of-occupancy site that was very complex in many ways: from the ARA cost structure to strict district-specific regulations.
When implementing construction projects in new city areas of Helsinki, the plot application phase is usually carried out first with preliminary plans from the applicants. “The Kalasatama plot was located in a joint building block that was subject to many terms and conditions. Only non-profit operators or consortia with sufficient competence and a proven track record could apply for these plots. The Asumisoikeusyhdistys Suomen Omakoti right-of-occupancy association applied for the plot, with our office as the designer. We submitted the application with a preliminary plot plan outlining the nature of the project and its suitability for the location,” explains principal designer Raiski as he sums up the initial phase of the project.
According to the zoning plan, 2,700 floor square metres were designated for apartments and 300 floor square metres for commercial premises. Since this was a right-of-occupancy site, there were no guarantees about the profitability of the business premises. Therefore, a deviation decision was sought in cooperation with the other plots in the block. The proposal for the business premises involved implementing them as a hybrid model combined with the homes. The plan included three separate apartment and business space combinations.
The first challenge on this sharply pointed plot was fitting the permitted building volume into the strictly defined construction area. The zoning scheme specified a parking level, several roof decks, a low building component (3 floors) and a high building component (7 floors). Making full use of the building permit was another critical factor.

Image courtesy Kuvio Oy.
The building information model is the foundation for designing an apartment building
Building information modelling was utilised right from the preliminary draft phase. “After the massing and stairwell solution, it was important to optimise the location of apartments and technical facilities. Once the floor-specific technical space reservations were determined, BIM illustrated the amount of space they required in terms of overall building permit. This made it possible to assess the resulting change needs and maximise the space for living. In this kind of project, it’s essential to be able to monitor the floor-specific areas in real time,” states Raiski. “Vertex BD makes all of this easy to see.”
The client in this project wanted diverse apartments, a wide variety of apartment sizes and flexibility in the amount of rooms per apartment. Good shared facilities were another target. In this case, the common facilities were the laundry, drying rooms, common leisure spaces, sauna facilities and other storage facilities for bicycles and residential use.
“Well-planned common areas are a positive extra. For this site, we built pleasant sauna facilities on the 7th floor, a family sauna with an electronic reservation system with a separate veranda and separately a men’s or women’s sauna that operates according to the public sauna principle and is connected to a shared lounging area,” explains the architect.
The urban location of the complex meant that there is no ground-level yard on the plot. The building filled the entire plot, so it was important to arrange space for parking, residents to move around inside the building, the building’s connections to the road from two sides, lounging and privacy for residents on different deck levels. Many new technical solutions (such as vacuum waste collection and reservations for renewable energy sources) were also specified for the district. They increased costs and involved careful planning in order to keep the costs within the ARA framework.
“Design areas which require special precision in this type of project include connections from the building to streets, technical interfaces, as well as the building’s links with surrounding buildings and levels. Wall attachments for street lights and tramway electricity also have to be taken into account,” says Raiski. According to the architect, these specifications are coordinated in an IFC-based manner, with the preliminary design done in Vertex BD and other systems: “Model comparison was based on IFC and performed in external software. This reveals possible deviations so that the plans can be corrected if necessary. Different fields of design use the same IFC format for integration.
“Integrated design played a critical role in terms of dealing with all the above-mentioned challenges and achieving the targets. The data model made it possible to compare implementation possibilities and options and continuously monitor the impacts of changes.”
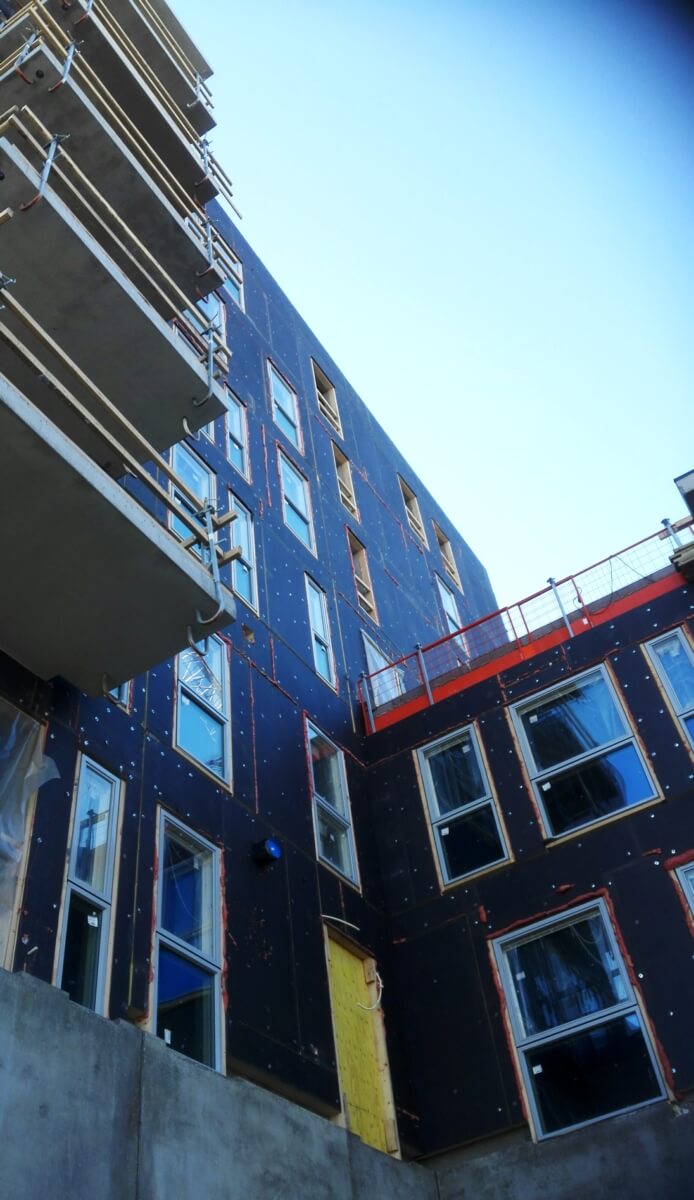
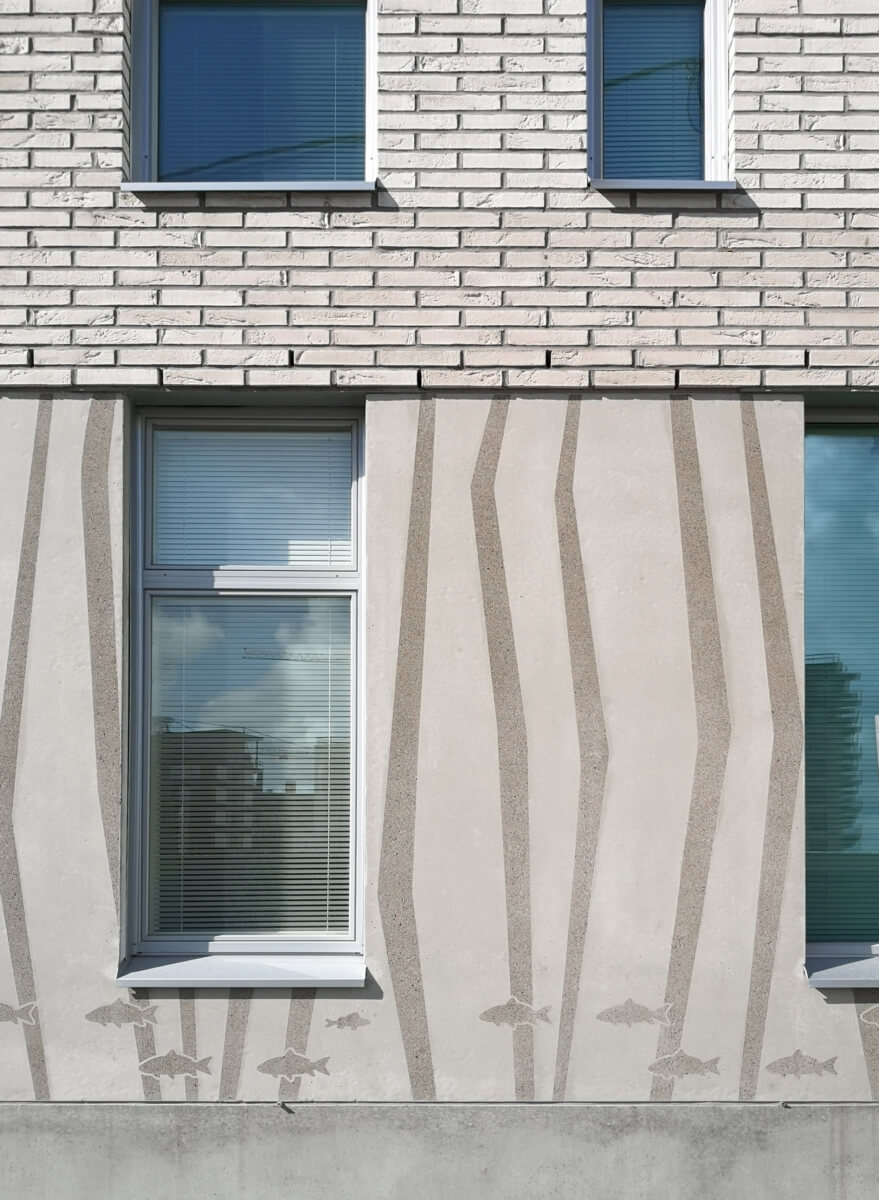
BIM helps with change management
In comparison to traditional projects, the apartment building in the Viehe block of Kalasatama was exceptional and challenging in many ways. “There were only a few identical floors, and the most complex were the second and third floors because the entire building had to be built with a single stairwell for cost reasons. Good change management is particularly important in a project like this,” explains architect Raiski.
Urban projects involve a lot of presentations and commenting rounds, such as the work of regional groups and the cityscape working group to support building supervision authority. At the same time, building block estimates are also generally needed for cost calculation. “If planning has been done carefully and preparations have been made right from the start, it is easy to extract the required content from Vertex BD. The same plan is printed in the appropriate scale, with the necessary attributes on each printout to each party involved,” explains Raiski. When the design process reaches its final phases and official commenting rounds have been completed, the production of 3D images is usually outsourced for scheduling reasons, as are the interior visualisations used for marketing purposes. If necessary, the visualisations can also be produced with Vertex BD, but at this point the focus has normally shifted towards implementing the design into production.
The apartment building in the Viehe block was built by Fira as a turnkey contract. As much information as possible was extracted from Vertex BD as the technical drawings are made.
“In large projects, it’s important to be able to manage the procurement boundaries in the building information model and in the desired technical drawings. During the actual construction process, BIM is usually more of a guiding and complementary tool – depending on the contractor of course. Due to the large amount of data, it’s not reasonable to include the geometric details of identical recurring components in the model. For example, it’s sufficient to have a space reservation component that represents a toilet seat. However, the data content of each component is more important. In the IFC transfer it shows that water comes and goes in the component or highlights special items such as toilet seats with support handles on the lists,” outlines the architect.
Building information modelling provides a huge number of benefits in such a complicated project. The message from the architect is very clear: “A complex and demanding project with so many rounds of commenting and approval would never be implemented without BIM. It would also be impossible to efficiently fulfil the client’s specific requests. For example, the client wants to change the position of a ventilation window by 15 cm in certain apartments on a few floors so that the window would also be suitable with a double bed in the second furnishing version. Without BIM, this would have been an extremely slow process and very likely to cause conflicts in the different plans.”
According to Raiski, Vertex BD is also well suited for designing large construction projects, such as residential apartment buildings or commercial premises. He feels that adaptability is the most important feature of the software: “The design guidelines change in every project, so the ability to modify different components is important. We also hope that the Vertex BD library will be updated to cover prefabricated components for apartment building and high-rise construction.
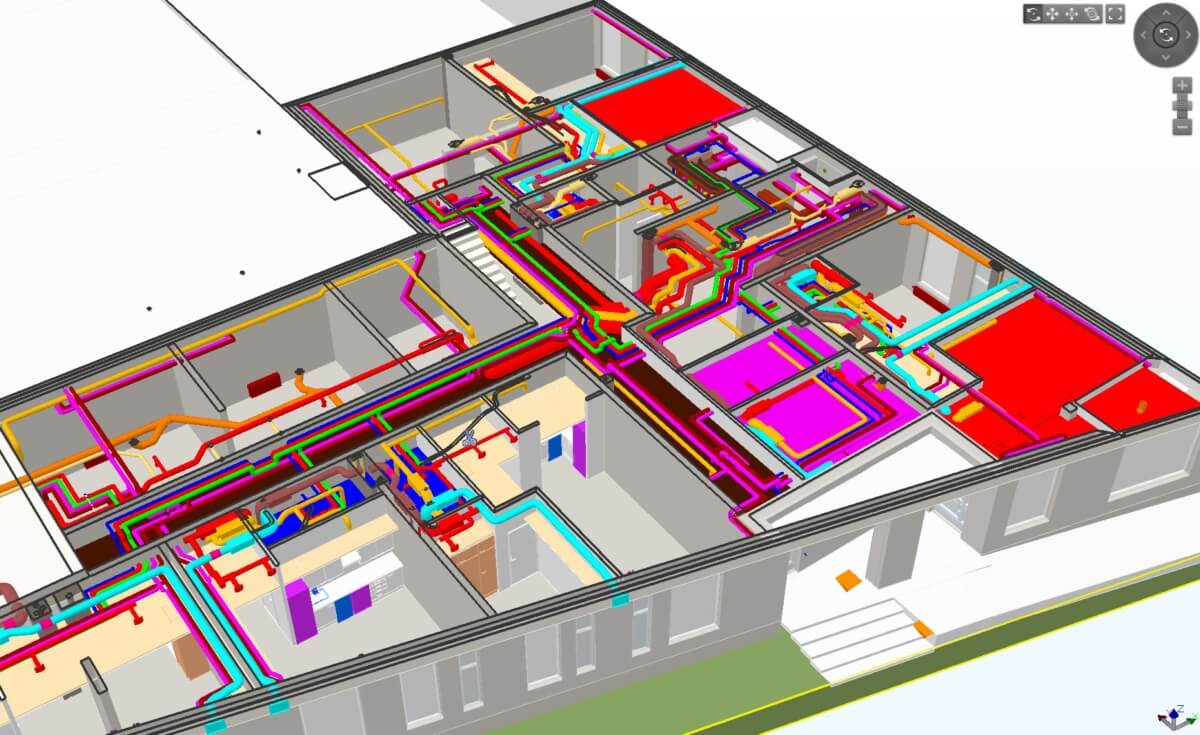
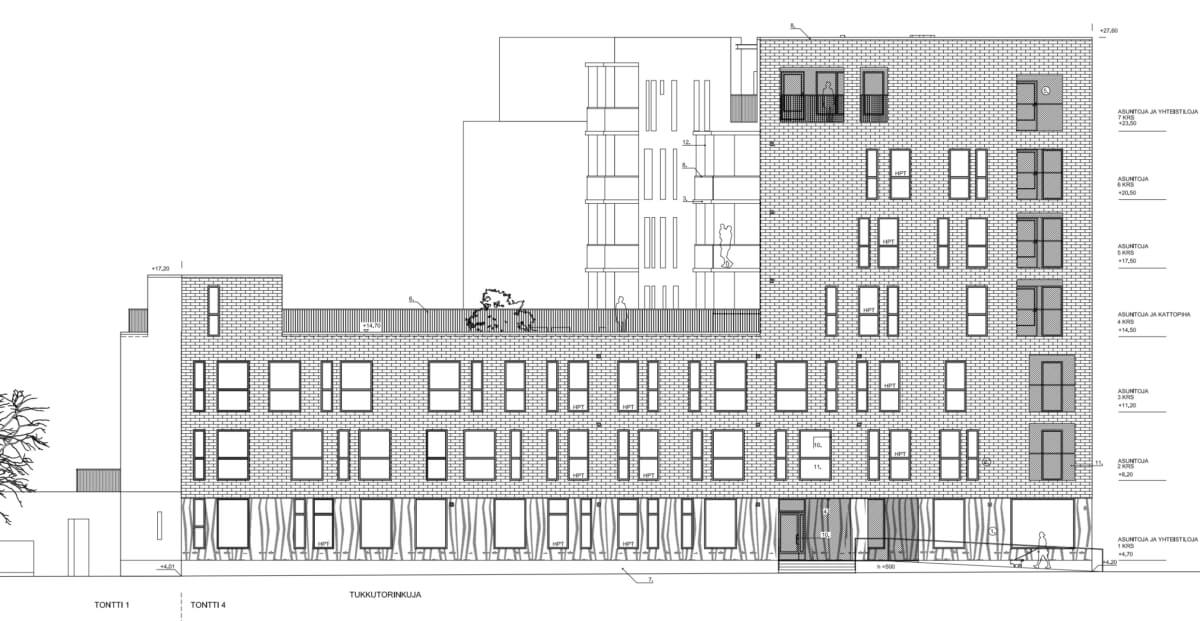
Positive feedback from resident to architect
According to the architect, the Kalasatama project went well – the building was completed within the budget frame and slightly ahead of schedule. “When design work is done sufficiently, the project is more likely to remain inside the promised budget and the end result also better meets the targets and expectations,” sums up Raiski.
“The planning period for a project of this size lasts from 12 to 18 months depending on the contract type, the complexity of the building and the tendering method,” says Raiski and continues: “Using 2D drawings to implement a project with this schedule and scale of requirements simply wouldn’t be realistic. The possibilities for developing the design would be non-existent and identifying errors and conflicts would be extremely work-intensive and time-consuming. Design that utilises BIM minimises routines and maximises genuine project development, thus ensuring that implementation meets the objectives in the best possible way.”
According to Raiski, designers rarely receive direct feedback from apartment residents. However, this project was an exception. “One resident of a small apartment was so pleased with her home that I received a card thanking me for good and unique design,” says Raiski with a smile.
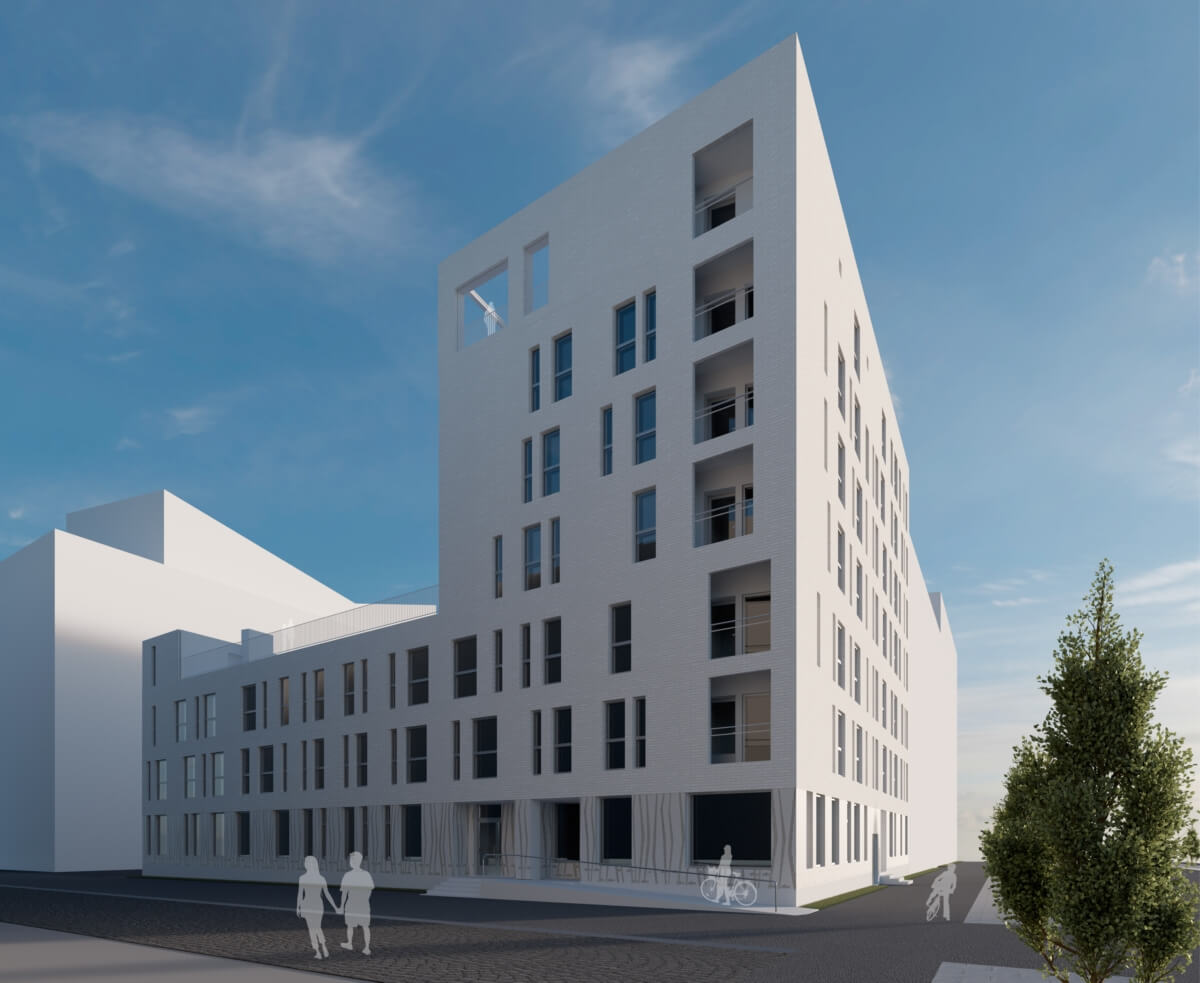
Pentti Raiski, Architect SAFA (Finnish Association of Architects), graduated from Helsinki University of Technology in 2000. Pentti’s founding partner at POOK Architects is Katariina Rautiala, Architect SAFA. The company employs 5-7 people and does a lot of cooperation with other architects. The company handles principal design and architectural design tasks in projects. POOK Architects is currently designing a building connecting a day-care centre and an apartment building, a residential apartment building project, a guide dog school, covering a baseball stadium, and some single-family house projects. All architectural design work is done in the Vertex BD software.
Related Stories
Adgesia Metal Constructions
Siberia typically has short summers and long, brutally cold winters. Adgesia Metal Constructions won the Russian National Steel Force award for a kindergarten project that was built in 6 months in the harsh Siberian climate.
Ursem
The tallest modular building in the Netherlands was manufactured in just 5 months, with only 3.5 months spent on-site. From design to completion, the entire project took only two years.
Sage Building Components
Sage Cut Components is a method where all the framing elements for a stick-built project are pre-cut, labeled, and strategically bundled before hitting the job site — decreasing framing time by 25% or more.

