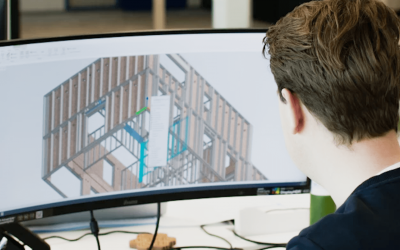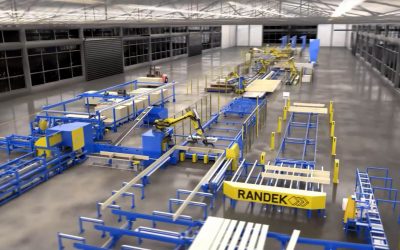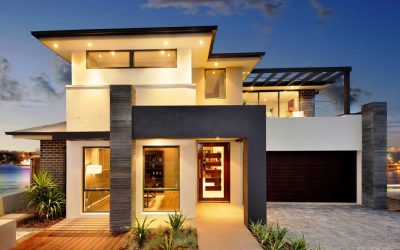Statistics from 35 Framing Projects
Time is money, especially when it comes to designing and building a custom structure or structures.
A project that’s completed on or ahead of schedule can save labor expenses not just for the developer or homeowner, but every person who’s involved in the project. Plus, the sooner one critical stage is completed, the sooner you can move on to the next — inching one step closer toward recouping your investment.
- Case Study
- 35 Framing Projects
- Date: June 2019
- Country: Norway
- Type: Residential & Commercial Construction, Wood Framing
Vertex BD Leads to 50% Increase in Productivity
As more contractors look for ways to deliver projects faster and better, BIM (Building Information Modeling) technology like Vertex BD software is becoming increasingly popular due to its increased productivity and efficiency properties. Vertex BD’s impressive statistics around design times prove just that.
After being in contact with a potential customer who said that, with their existing BIM software, it took them about one week to complete the entire framing design process, Ole K. Overland of Vertex Systems Norway knew their software could do better.
“I started collecting data from several different design projects,” says Overland. “I was actually surprised by the figures myself; the results should be enough to convince many potential customers that they can save a lot of time and money by using our software.”
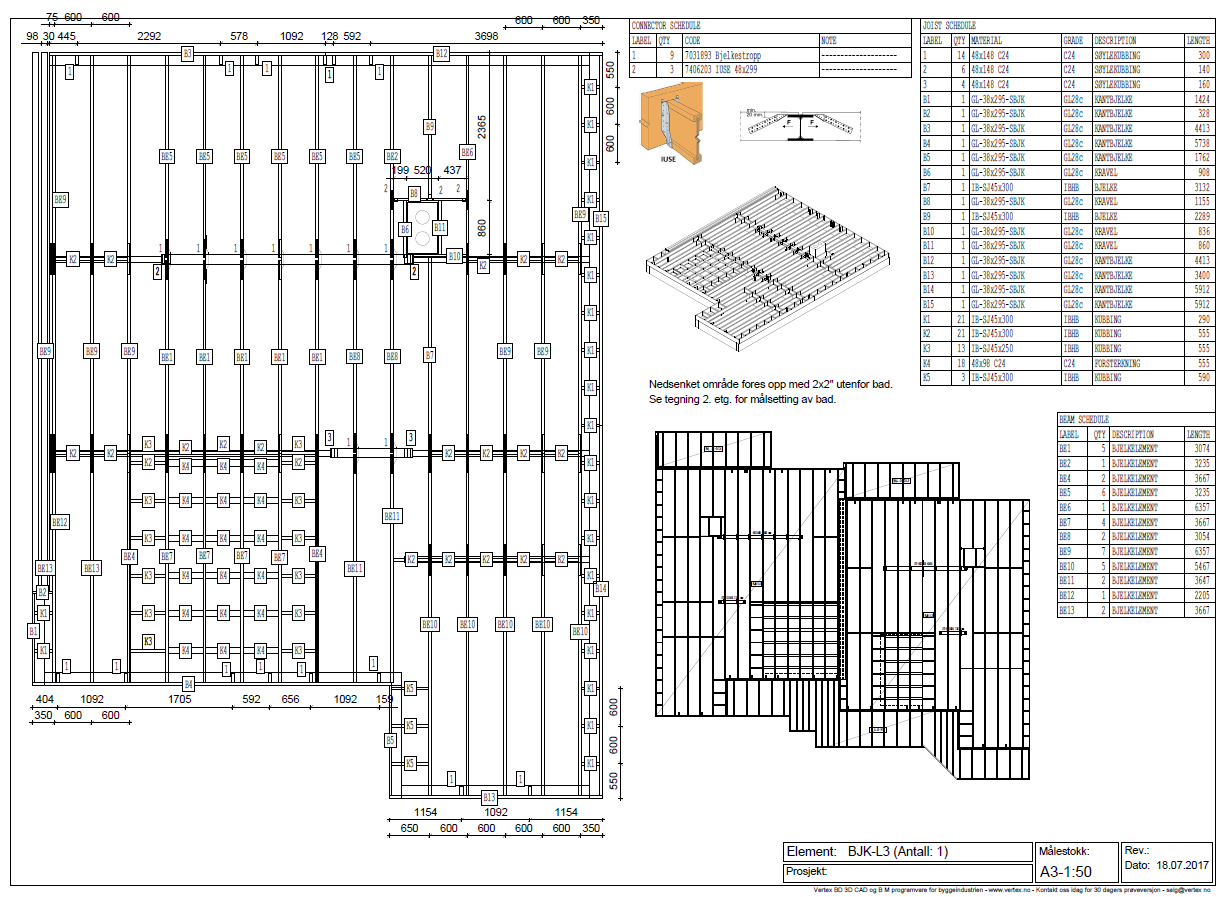
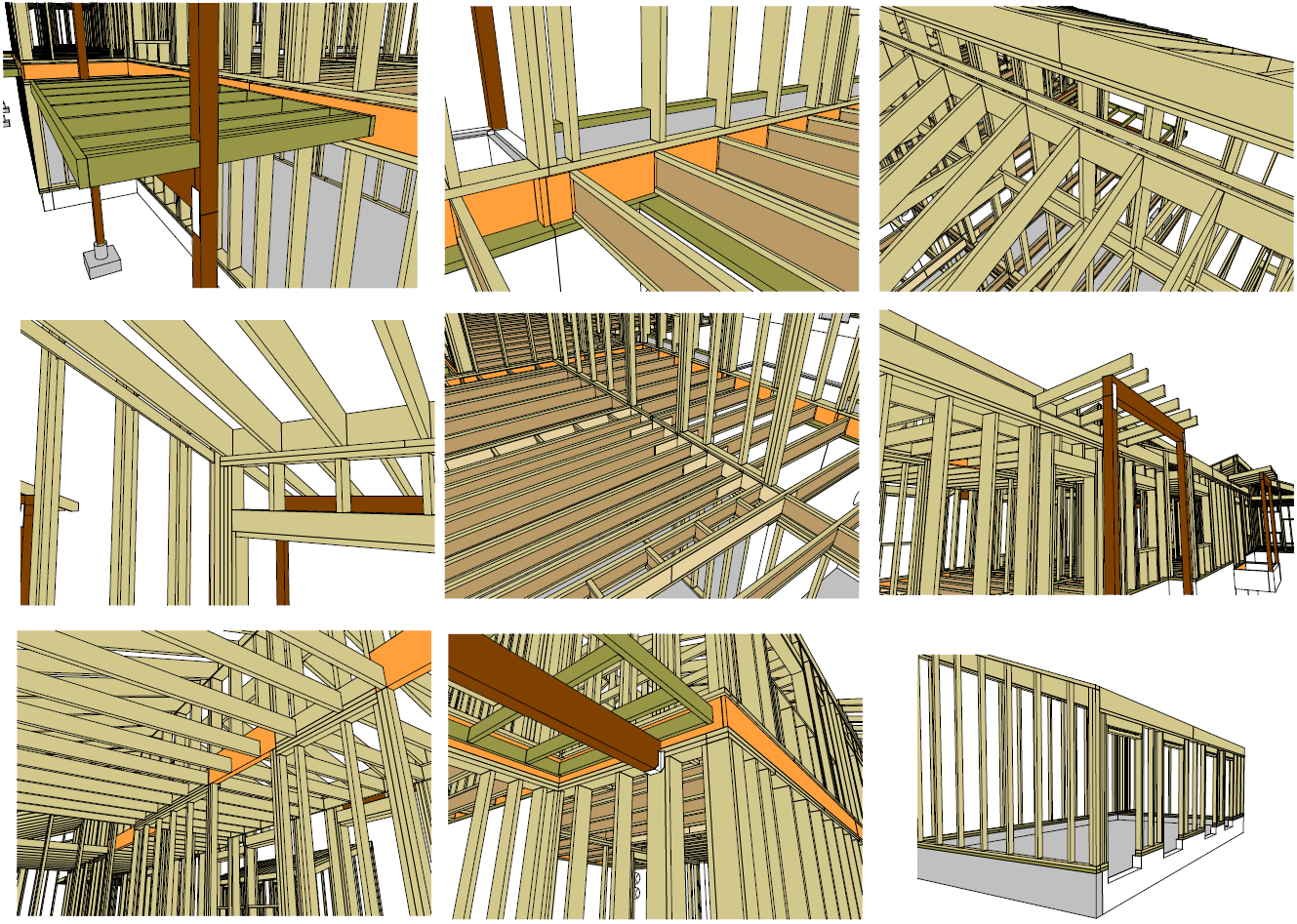
Project Statistics
To prove the speed of Vertex BD’s framing process, Overland collected data from 35 different projects in Norway, including eight cabins, six apartments, and 21 detached homes. The projects covered a wide range of complexity levels and sizes, with the smallest being 90m² (968ft²) and the largest being 620m² (6,673ft²).
On average, the results when using Vertex BD were:
- Initial planning time with customer: 40 min
- Architectural modeling of the building: 2 h 40 min
- Using the model to generate panels and framing: 8 h 15 min
- Revisions to the panel/frame design and model: 3 h 20 min
Average design time: 14 h 55 min
Includes layout drawings, panel drawings for walls, floors and roofs, cutting lists and NC output files.
Sample Projects: A Closer Look
To further understand the Vertex BD results, let’s take a closer look at three sample projects from the data collection.
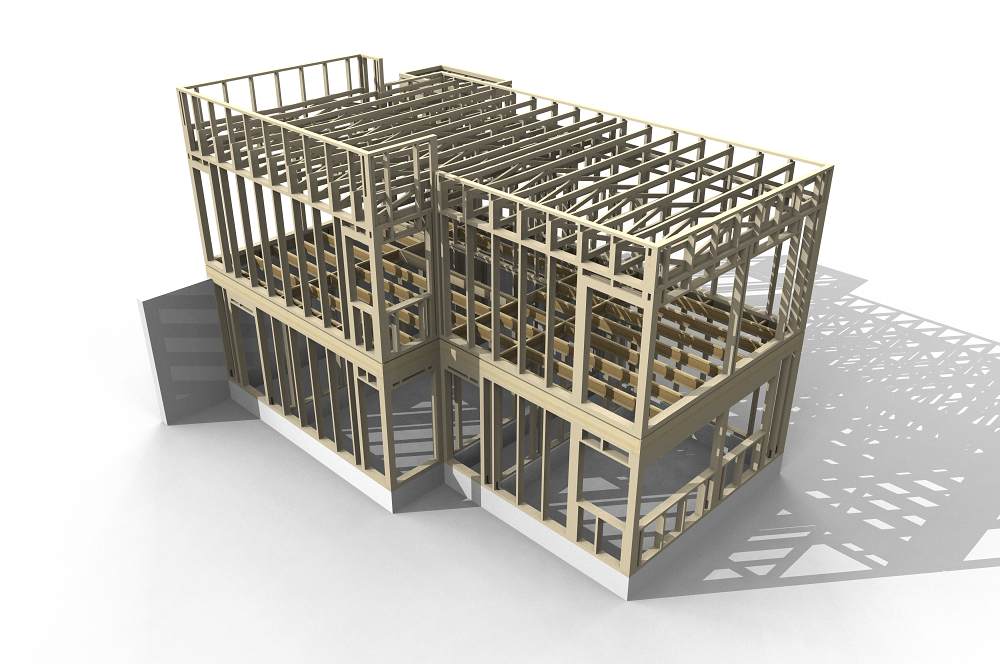
Detached House, 98m² (1,054ft²)
This project is a two-level detached home located near the water in the southwestern part of Norway.
Total time: 11 h 50 min
Includes layout drawings, panel drawings for walls, floors and roofs, cutting lists and NC output files.
- Initial planning time: 1 h
- Architectural modeling: 1 h 58 min
- Panel/framing design: 8 h
- Revisions: 1 h 25 min
- Framer & Statics: 0 h
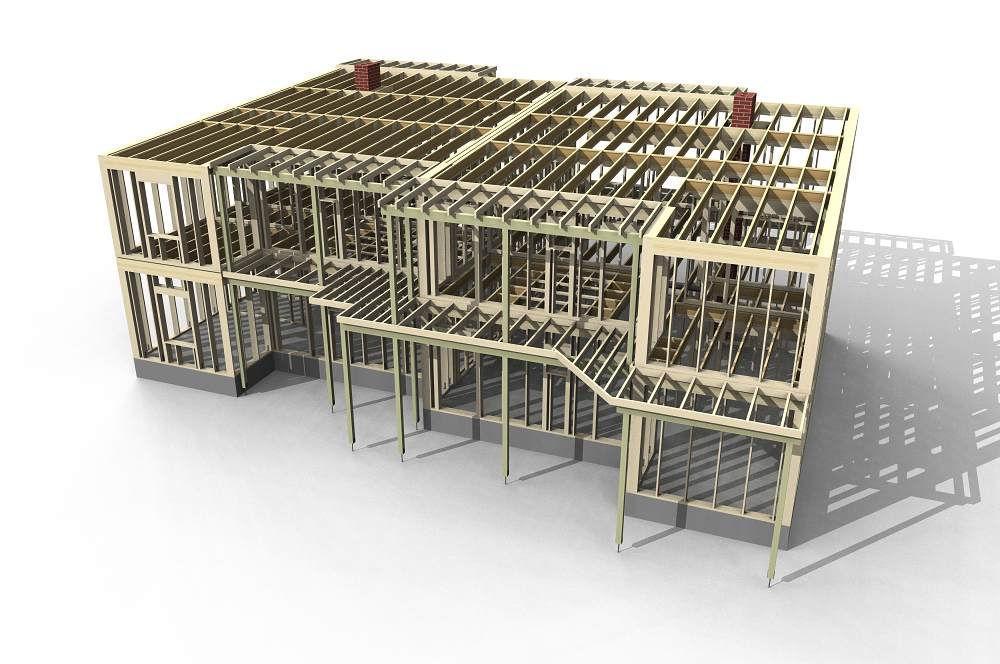
Apartment Building, 350m² (3,767ft²)
This project is a 4-unit structure built in a newly developed residential area outside Bergen, Norway.
Total time: 12 h 32 min
Includes layout drawings, panel drawings for walls, floors and roofs, cutting lists and NC output files.
- Initial planning time: 0 h
- Architectural modeling: 2 h
- Panel/framing design: 6 h 8 min
- Revisions: 0 h
- Framer & Statistics: 4 h 24 min
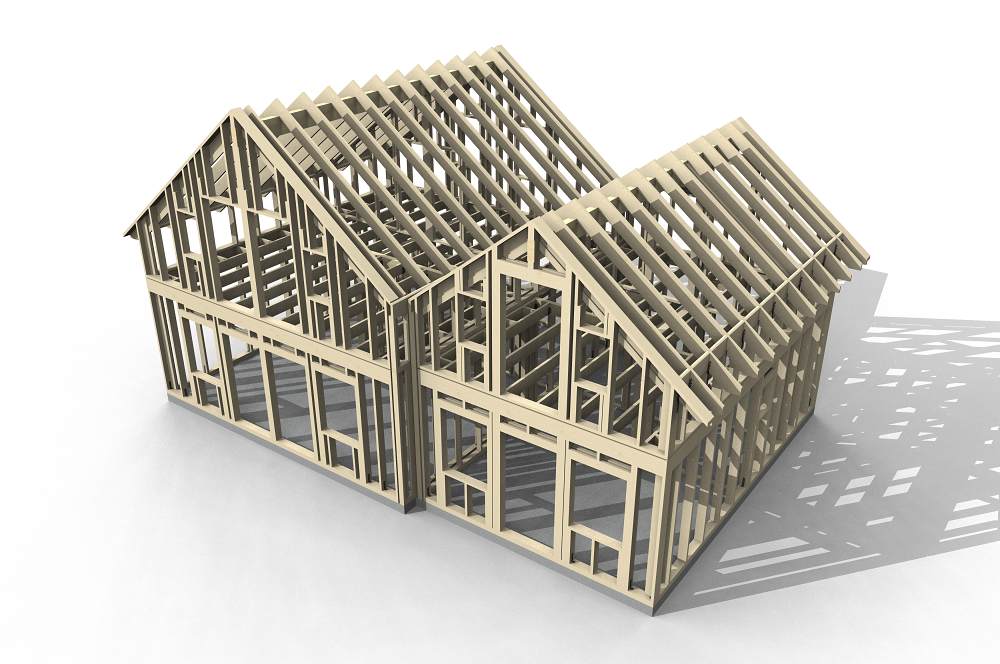
Cabin, 122m² (1,313ft²)
This project is a 2-unit rental cabin built for a trailer park and cabin rental company located outside Stavanger, Norway.
Total time: 7 h 55 min
Includes layout drawings, panel drawings for walls, floors and roofs, cutting lists and NC output files.
- Initial planning time: 20 min
- Architectural modeling: 1 h 25 min
- Panel/framing design: 3 h
- Revisions: 0 h
- Framer & Statics: 3 h 20 min
The Results
While the above three projects show even quicker design times, the overall statistics from the data collection show that with Vertex BD it is possible to complete any framing design project in an average of 16 hours or about two working days — a huge reduction from the full week it’s taking other companies.
“If you measure total square meters, bearing in mind that there are also floors and ceilings being designed, a potential customer I talked to estimated 6 m² (64 ft²) per hour for panel design. The figures from Vertex BD are over 15 m² (161 ft²) per hour,” says Overland.
So why is Vertex BD so much faster?
“With Vertex BD you get everything in one application, which means you don’t have to move information from one place to another when you need to make changes to, for example, the architectural model. We provide a complete BIM software for all stages in the construction process, whether you are an architect or a framing designer,” says Overland.
Another advantage of the BIM software Vertex BD is that it can be modified to suit specific needs. “Very few features in the software are fixed,” Overland explains.
“Almost everything can be adjusted to your specific needs and the production line, so you don’t have to spend a lot of time on repetitive tasks. It decreases clutter and boosts efficiency. It’s very easy to use.”
Working with Vertex BD
Vertex BD is a flexible BIM software that automates the creation of architectural drawing sets, panel fabrication drawings, material reports, manufacturing data, and architectural visualizations, all from one building model.
Vertex BD is primarily used by manufacturers of wood and CFS buildings as well as independent architects and engineering offices who cooperate with them. Our customers include large and small building developers, engineering offices and architects, and we are ready to have more BIM users using our solution.
If you’d like information about our services, are interested in working with our software, or have feedback about any of our products, please contact us.
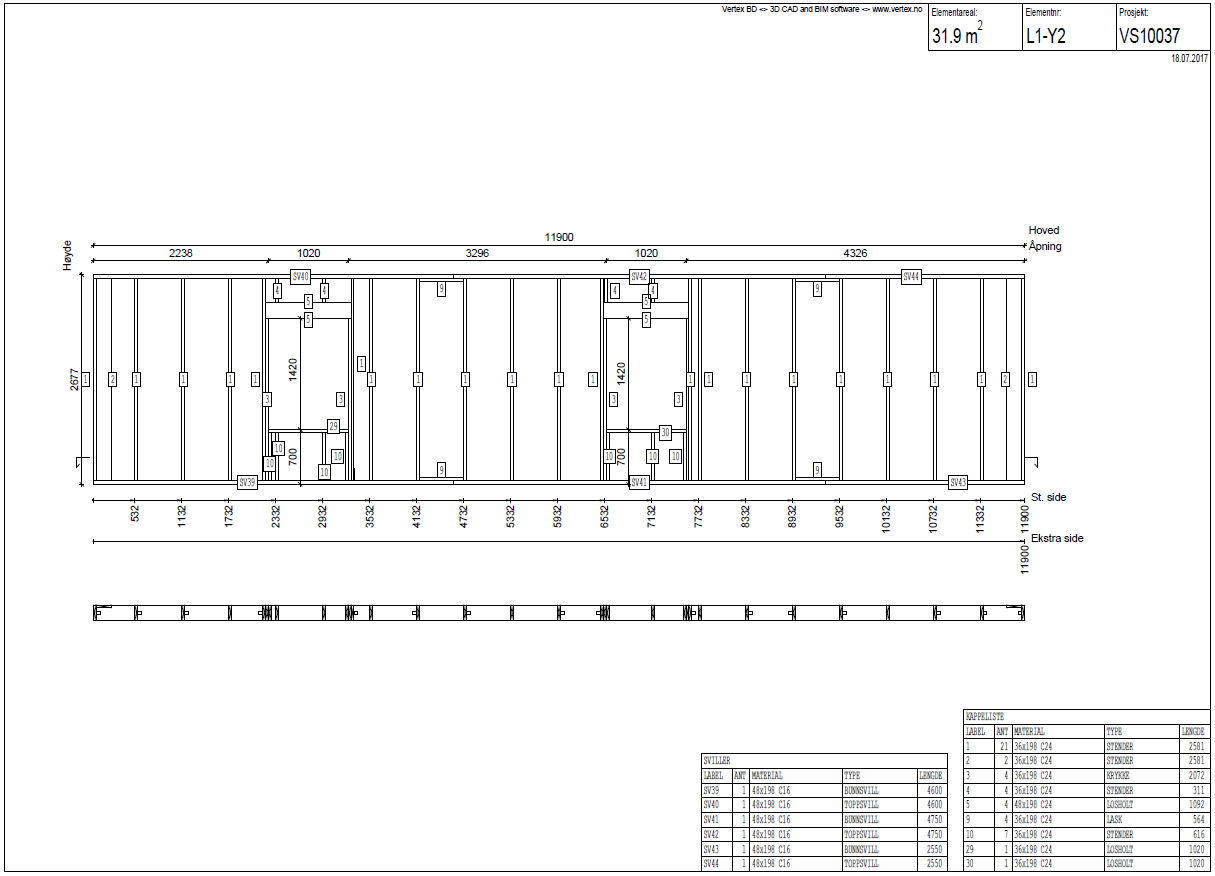
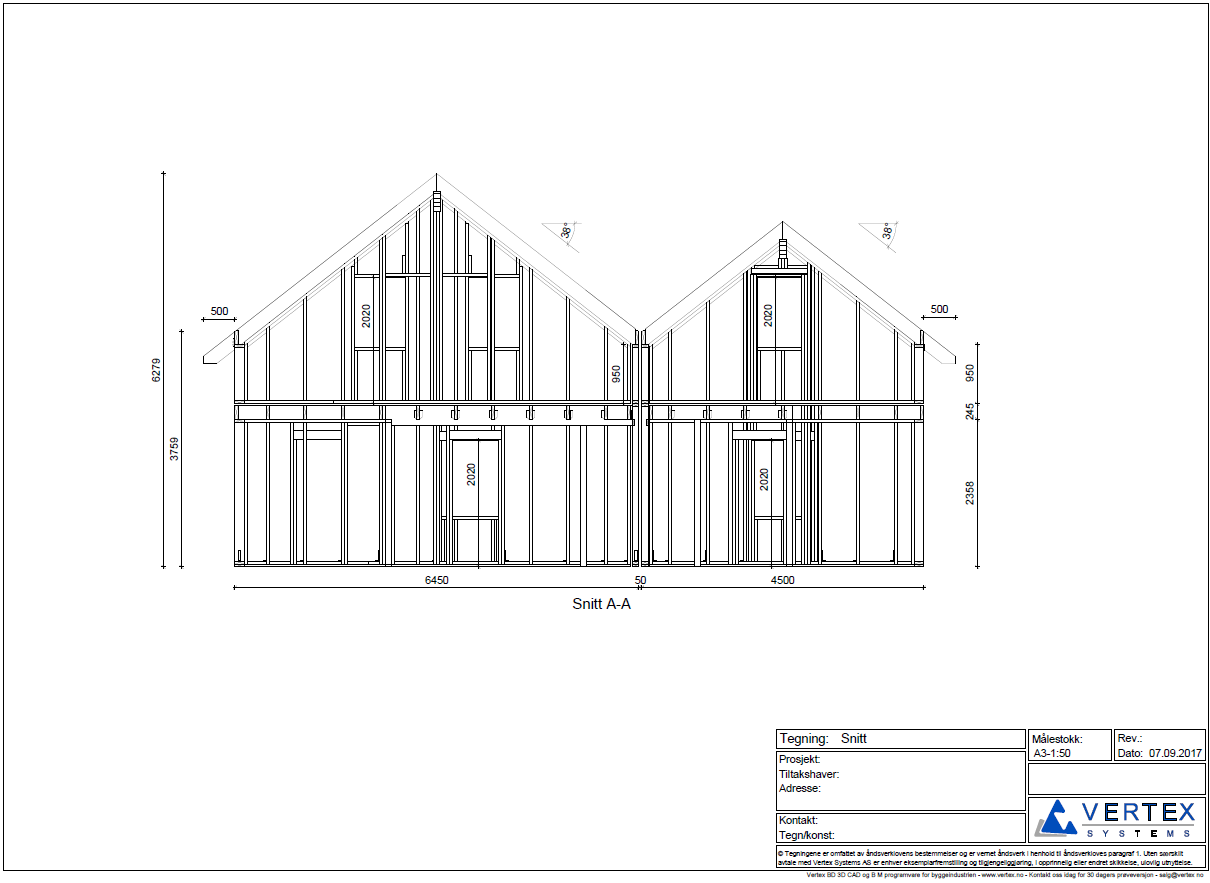
Related Stories
The three questions that shaped Ecohuis success in modular
Ecohuis, the leader in the Belgian modular home market, has shaped their success by focusing on three critical questions.
Leveraging automation: Vertex BD’s, Randek’s and Arcabo’s partnership offers unparalleled benefits
Arcabo has revolutionized home-building through strategic partnerships with Vertex Systems and Randek, leveraging automation to offer high-quality buildings at various price points.
Holder Homes
Holder Homes, a leading residential builder in Sydney, Australia, has embraced modular building with the help of Vertex BD. By producing their own timber frames and utilizing off-site construction, the company has successfully navigated supply and labor shortages caused by the Covid-19 pandemic, ensuring timely project completion and cost efficiency.

