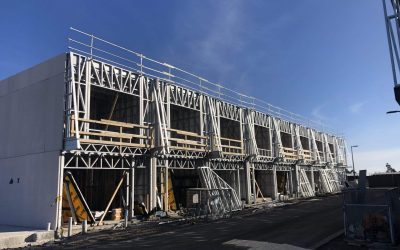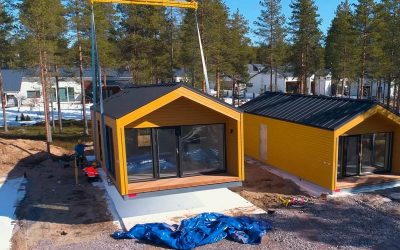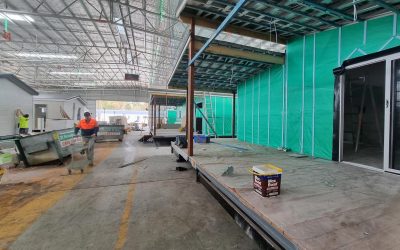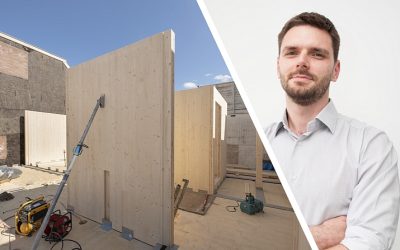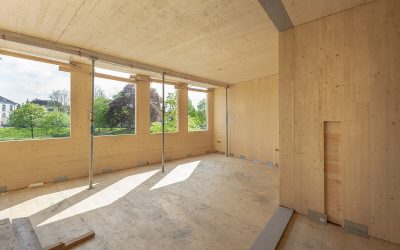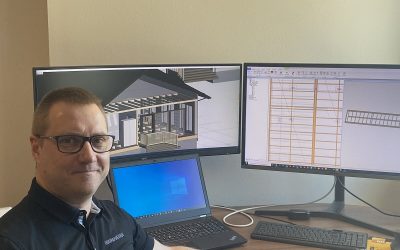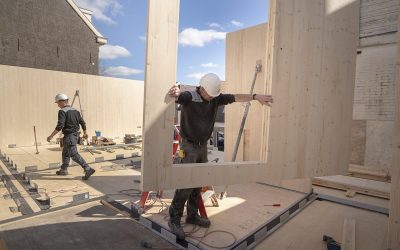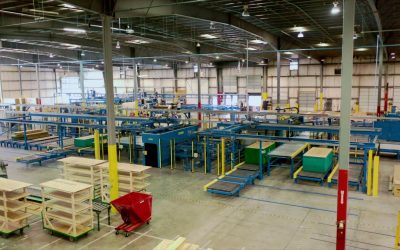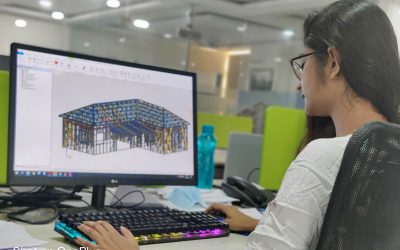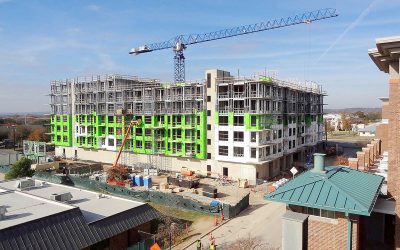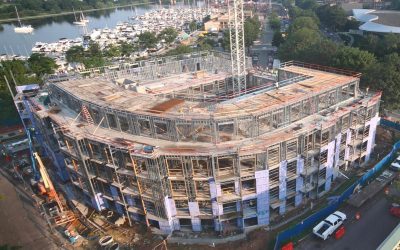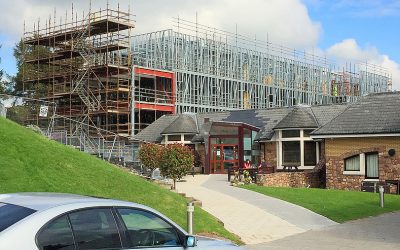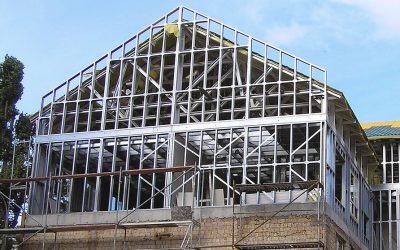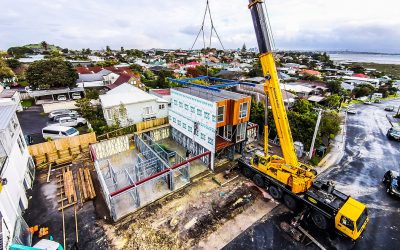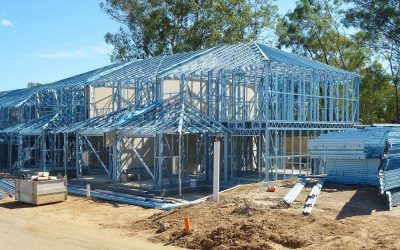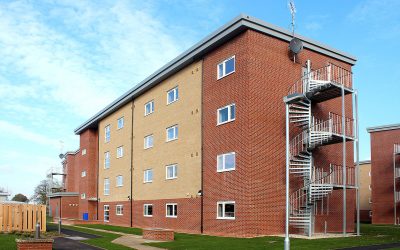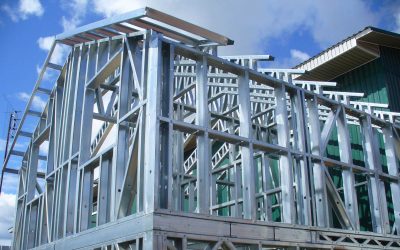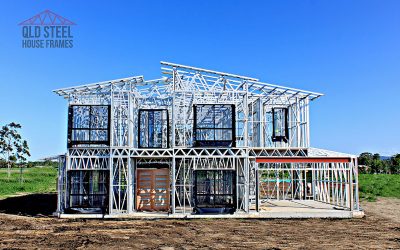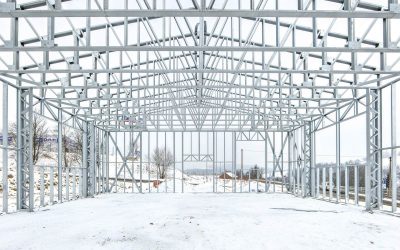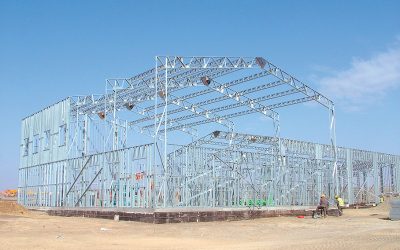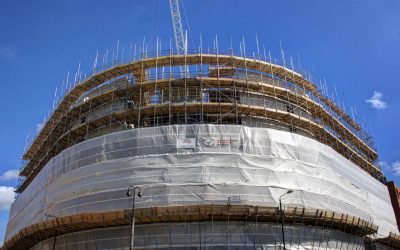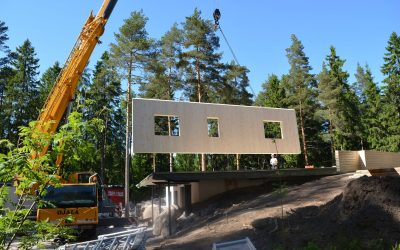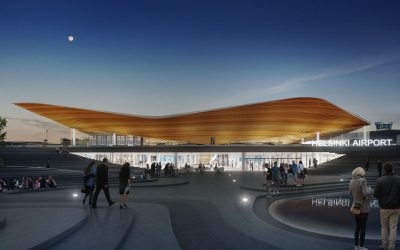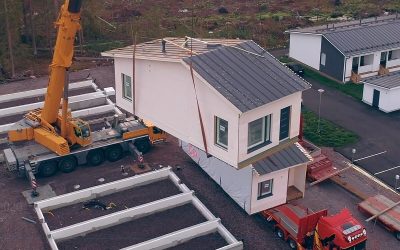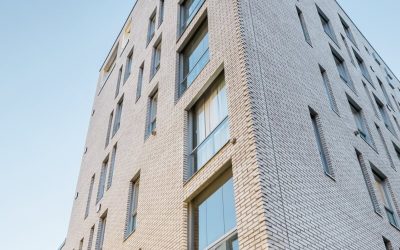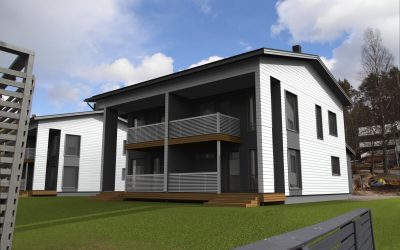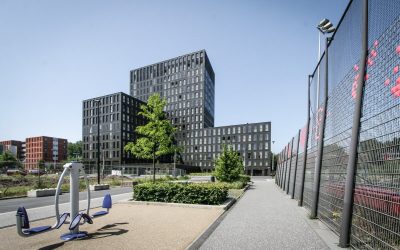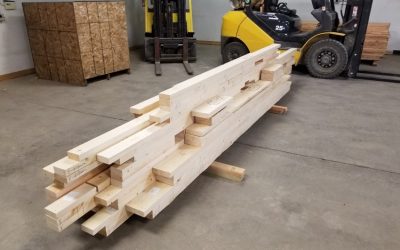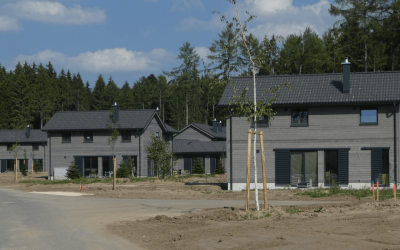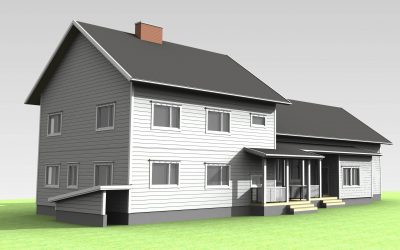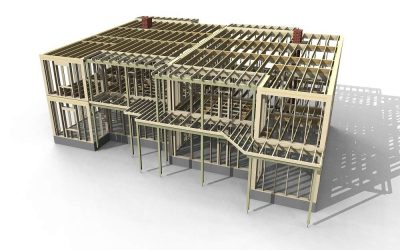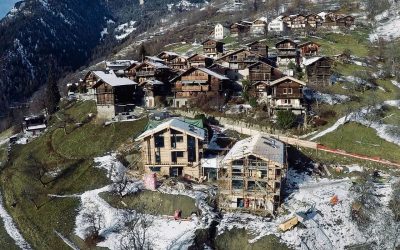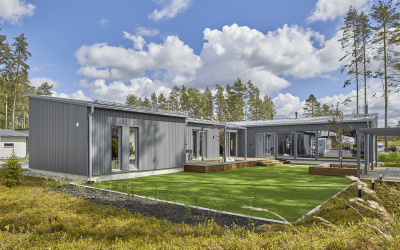Customer Case Studies
Learn how our clients are saving time and money with Vertex BD.
Categories: Latest Stories | Steel Framing | Wood Framing | Manufacturing Equipment
Latest Stories
Steel Frames Direct
Steel Frames Direct was established in 2020 to provide light gauge steel framing solutions for residential, commercial and light industrial building projects. The company’s focus on customer satisfaction, and use of Vertex for efficient collaboration and communication sets them apart from their competitors.
Hawo
Hawo are a manufacturer and supplier of high-quality tiny homes and holiday houses. They are forerunners in prefabrication, basing their production in a self-developed concept of prefabricated housing.
Uniplan Group
Through computer-controlled off-site manufacturing techniques and software that improve precision and speed, Modern Methods of Construction shortens the time between design and delivery, reducing labor costs, eliminating unnecessary waste, and improving safety and quality from start to finish.
Acetra ZWOLLE Project: Part 3
Working together with the entire design and construction team, Acetra advises the assembly of the three-story CLT structure to completion.
Acetra ZWOLLE Project: Part 2
With the help of BIM technology, the Acetra team works together with architects and contractors to create a modern design that blends seamlessly with its traditional surroundings.
Hoivarakentajat
Log as a material is sense-friendly, calming and natural. It is acoustically pleasant, balances moisture in indoor air, and its construction physics are well suited for Scandinavian climate. Timber structures enable carbon-negative construction.
ACETRA: the Zwolle Project Part 1
In construction, challenges come with the territory. But for some projects, like this three-story residential/commercial CLT structure in the Netherlands, the complications are what take the design to the next level.
Service Offsite Solutions
Service Offsite Solutions is changing the way residential framing is done by delivering a framed house, dried-in, in less than half the time it takes for traditional stick framing.
UBC
How Cold-Formed Steel + BIM Software is Changing Construction in India?
Steel Framing
Greater Metroplex Interiors
“Before it might take three weeks to do the layout and get all the wall panels drawn up. Now we can do the same project in roughly a week’s time.”
Excel Engineering
With design automation engineers complete designs 2-3 times faster, with more accuracy and double the amount of information for clients.
BW Industries
Site teams can interrogate a 3D model as the structure is erected. This not only reduces calls from site to the design office but also speeds up the erection process, as site operators are able to easily review the model in 3D on site.
ThermaSteel
The high-level and customizable integration of design software and manufacturing hardware allows Thermasteel to accelerate their processes and minimize mistakes on all stages.
ABT Construction
The mix of innovative off-site and more traditional on-site methodology enables ABT to reduce costs through increased speed of construction.
Stoddart Steel House Frames
Large projects are now easier to produce and manage. What would have taken 2–3 hours to do in the previous system has now been reduced to a 15-minute job.
Light Gauge Steel Framing
Light Gauge Steel Framing’s success is based on attention to detail and the ability to respond to our customers’ requests and requirements quickly.
Mekos Stroy
The company now completes design projects effectively and with maximum accuracy in the Russian low-rise construction market.
Queensland Steel House Frames
Learn how digital automation stops QLD Steel House Frames from making mistakes and having things sent to the site incorrectly.
Borabela
Converting smart architectural design into an optimal construction process reduces the costs of logistics, building materials and construction time.
Newcom Mining Services
Learn about a successful construction project in the Gobi desert where the climate conditions are extreme and the rough terrain provides many challenges.
Elements Europe
“Vertex play a big part in our process, and we are always looking to improve productivity. Working very closely with Vertex, we are achieving this.”
Wood Framing
Design Service JK
Factory-based production of wooden houses is not unusual anymore. Nowadays, a high priority is given to the quality of indoor air and protecting the structures from getting wet during construction is a must. Cross Laminated Timber panels are manufactured indoors which also reduces the amount of on-site work.
LapWall
Making an architect’s vision a reality often requires a lot of work, strong professional expertise, and creative problem-solving. LapWall, who implemented the roof structure at Helsinki-Vantaa airport’s terminal 2, drew from all of these. As an extra challenge, the installation contract was carried out at night when the site was otherwise quiet.
Puukoti Group
High-quality residential construction requires expertise that stems from long-term experience and a healthy respect for tradition. Meeting the increased demands of construction and housing require modern working methods, from design to manufacturing, and an increasing number of homes are being manufactured in factory conditions.
POOK Architects
A complex and demanding commercial building project with so many rounds of comments and approvals would never be implemented without BIM.
Planimo
A uniquely designed, industrially manufactured and cost-effective home – reality or fantasy?
Ursem
The tallest modular building in the Netherlands was manufactured in just 5 months, with only 3.5 months spent on-site. From design to completion, the entire project took only two years.
Sage Building Components
Sage Cut Components is a method where all the framing elements for a stick-built project are pre-cut, labeled, and strategically bundled before hitting the job site — decreasing framing time by 25% or more.
Machiels Building Solutions
Learn how Machiels built 400 homes in 200 working days using prefabricated construction methods to create the structures as efficiently as possible.
KVR-Engineers
Learn how faster design process has allowed KVR-Engineers to grow, taking on more clients and providing faster turnaround times for existing clients.
Statistics from 35 Framing Projects
Statistics from 35 projects in Norway show that it is possible to complete almost any framing design project in an average of 16 hours or about two working days.
ACE Arheget
Customer satisfaction has increased through having fewer problems at the site, and being able to offer more precise end results to the customer.
DEN Finland
From the beginning, Den Finland has invested in standardisation of design and production. The company performs well year after year and operates profitably.
Manufacturing Equipment
No Results Found
The page you requested could not be found. Try refining your search, or use the navigation above to locate the post.

